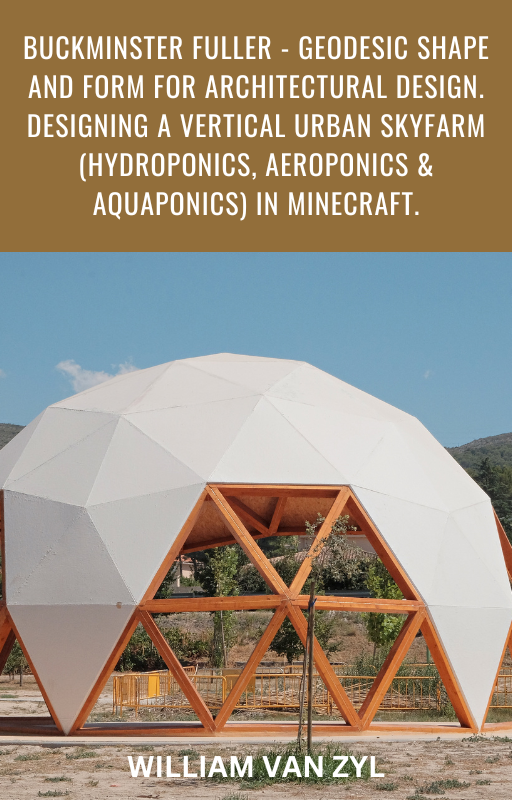
By William Van Zyl (Published on 5 January 2023).
I have probably designed hundreds of concept buildings. Considering the work of inspirational and influential architects of the past – and future ones – I have pioneered new shapes and forms. In some instances, biomimicry had been my inspiration (‘asking nature how’).
In this article I look at the work of architect and designer Buckminster Fuller. I use his work as inspiration to show what a vertical skyfarm could look like in Minecraft. I also include the stunning tool PLOTZ to get the layout and configuration of the blocks for a geodesic shape in Minecraft. I investigate the famous architects’ geodesic spatial work. Additionally, I investigate the futuristic skyfarm design of Aprilli Designers. At the end I include the skyfarm design work of Miners_of_The_Nexus (a Minecraft Concept).
Let’s look at the work of Buckminster Fuller; his extensive use of the geodesic dome.
Table of Contents
What did Fuller try to achieve as an architect or designer?
Fuller sought to create a structure that would cover the largest amount of space using the least amount of material.
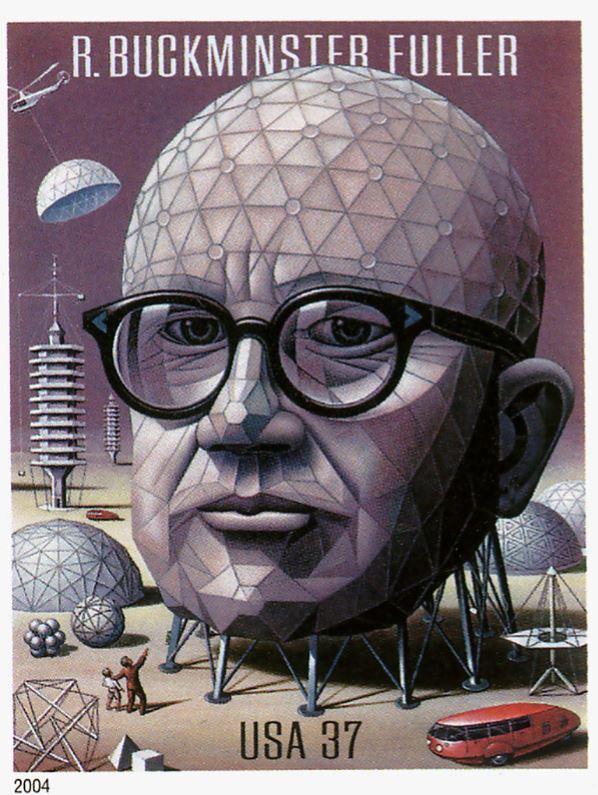
STAMP-Bucky Fuller (Flickr.com)
The US Pavilion at the 1967 International and Universal Exposition in Montreal, Canada. It was one of almost 100 pavilions at Expo 67 — and one of Fuller’s later projects.
Who was Buckminster Fuller?
Tombstone of Fuller:
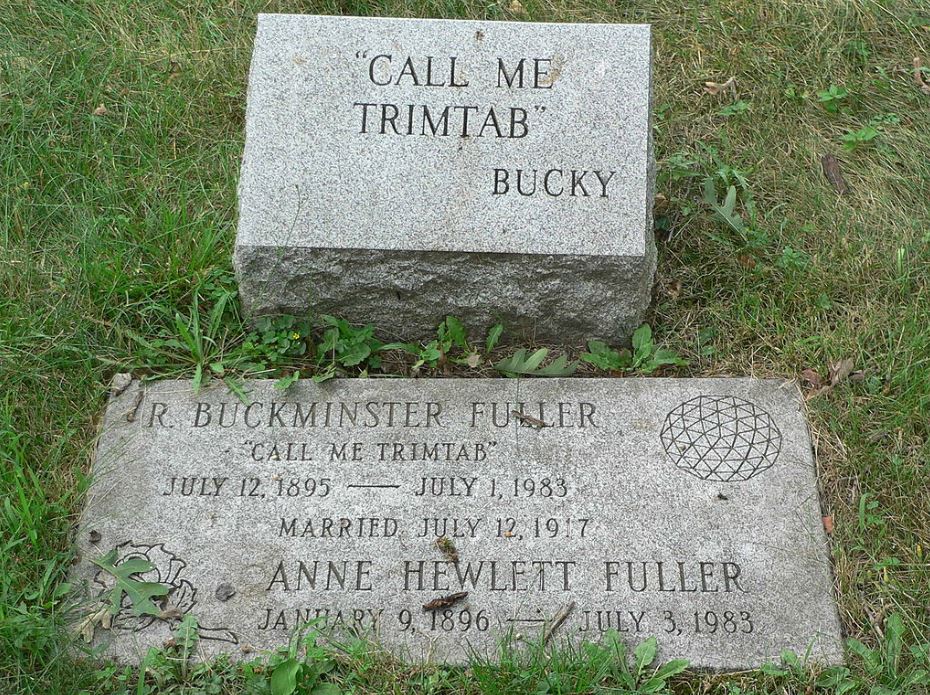
Diamonds, Pencils and Buckyballs:
Carbon nanotubes
This rotating model of a carbon nanotube shows its 3D structure.
Carbon nanotubes are cylindrical fullerenes. These carbon tubes are usually only a few nanometres wide, but they can range from less than a micrometre to several millimetres. They often have closed ends but can be open-ended as well. There are also cases where the tube reduces in diameter before closing off. Their unique molecular structure results in extraordinary macroscopic properties, including high tensile strength, high electrical conductivity, high ductility, high heat conductivity, and relative chemical inactivity (as it is cylindrical and “planar” — that is, it has no “exposed” atoms that can be easily displaced). One proposed use of carbon nanotubes is in paper batteries, developed in 2007 by researchers at Rensselaer Polytechnic Institute. Another highly speculative proposed use in the field of space technologies is to produce high-tensile carbon cables required by a space elevator. Credit: Wikipedia.
Space Elevator in Minecraft:
Richard Buckminster Fuller ( July 12, 1895 – July 1, 1983) was an American architect, systems theorist, writer, designer, inventor, philosopher, and futurist. He styled his name as R. Buckminster Fuller in his writings, publishing more than 30 books and coining or popularising such terms as “Spaceship Earth“, “Dymaxion” (e.g., Dymaxion house, Dymaxion car, Dymaxion map), “ephemeralization“, “synergetics“, and “tensegrity“.
Fuller’s inventions:
Fuller developed numerous inventions, mainly architectural designs, and popularised the geodesic dome; scientists later named carbon molecules as fullerenes for their structural and mathematical resemblance to geodesic spheres. He also served as the second World President of Mensa International from 1974 to 1983.
Richard Buckminster Fuller & Anne Hewlett Fuller Dome Home, 407 South Forest Avenue, Carbondale, Jackson County, IL. Source: Library of Congress. https://www.loc.gov/item/il0995/?loclr=blogtea
Writer Guy Davenport met Fuller in 1965 and described him as:
He’s a dwarf with a worker’s hands, all callouses and squared fingers. He carries an ear trumpet of green plastic with WORLD SERIES 1965 printed on it. His smile is golden and frequent; the man’s temperament is angelic, and his energy is just a touch more than that of [Robert] Gallway (champeen runner, footballeur, and swimmer). One leg is shorter than the other, and the prescription shoe worn to correct the imbalance comes from a country doctor deep in the wilderness of Maine. Blue blazer, Khrushchev trousers, and a briefcase full of Japanese-made wonderments; Credit: Wikipedia.
The inventions of Buckminster Fuller:
- The Geodesic Dome, 1954.
- The Dymaxion Houses, 1927.
- The Dymaxion Car, 1933.
- The Dymaxion Map, 1943.
- Watercraft-Rowing Needles, 1968.
- Fly’s Eye Dome, 1965.
- Submersible, 1959.
- The Vector Equilibrium Jitterbug Duo, 1980.
See the pictures with details of his inventions: https://www.dezeen.com/2018/08/27/eight-forward-thinking-ideas-buckminster-fuller-exhibition-los-angeles/
Nordic Home encased within a geodesic dome to improve passive solar functioning:
Could the passive solar functioning of a house improve the house or building is enclosed into a transparent dome?
In 1960 American architect/designer/futurist Buckminster Fuller envisioned building a dome over Manhattan to regulate weather and air pollution. A half-century later, a Danish construction company built a Bucky Fuller-inspired “geodesic” dome in the center of one of Copenhagen’s largest plazas as an experiment in future living: single-family home and mini urban farm included.
“So the thinking of the dome itself and that was also Buckminster Fuller’s idea was: could you live inside a greenhouse,” explains the Dome of Visions founder Martin Manthorpe (of NCC Construction). The Danish dome, designed by architects Kristoffer Tejlgaard and Benny Jepsen, is also meant as a challenge to our conventional ideas on housing: “to explore the idea of the greenhouse as a third space that is both inside and outside at once”.
At a time of increasingly strict regulations for home energy performance, Manthorpe sees the design as an alternative to ultra-thick walls; instead, the greenhouse serves as the “outside” of the wall and the actual wall of the house is “inside”.
The greenhouse was built with overlapping CNC-cut polycarbonate “fish scales”. The home inside the greenhouse was designed for a family of 4 and since it’s protected from wind and rain it’s created with a minimum amount of resources and no glue or chemicals.
The geodesic or “omnitriangulated”, design popularized (and patented) by Fuller is inherently minimalist. It relies on Fuller’s concept of tensegrity, using tensional integrity (compression and tension) to make an extremely efficient structure that is strong while requiring little material. The Dome of Visions was inspired by the C60 molecule, AKA the “Buckminsterfullerene” or “bucky-ball” (a molecule discovered after Fuller’s death).
Manthorpe sees the Dome of Visions as not only a model for future housing for single families but on a larger scale, perhaps over a multi-family community or a city block. “When you look back in time in Buckminster Fuller’s era, in the sixties, I think that the dome was kind of equal to hippies and I think when that culture or whatever developed I think people forgot the dome and even didn’t think of that as a new way of living. I think it comes up now because we need to think differently when we think about construction and urban and city development.” Credit: http://domeofvisions.dk/dome-of-visions/
Skyfarm design ideas: Using the inspiration from B. Fuller:
I will use Fuller’s concepts in my skyfarm design. I will use geodesic shapes as biodomes to grow vegetables and fruit. I will use the plotz.co.uk website to design the geodesic shapes in Minecraft.
Dymaxion House Design:
The Dymaxion House was a structure built around a central post that was embedded into the ground like a large stake. The roof and the floor were suspended off the central mast by several steel cables and were tethered to the ground by cables.
Simple high-rise concept of Fuller. Note back then; technology was quite limited. No wind turbines, solar panels, or harvesting of rainwater or passive solar principles were available. Fuller used geodesic domes in his architectural designs. I will build his shapes and forms for my Skyfarm. Credit: https://www.minniemuse.com/articles/musings/buckminster-fullers-dymaxion-house
What is a Geodesic shape?
What is the benefit of a dome structure?
Domes are extremely durable and strong. While the average building life is measured in decades, the Monolithic Dome can be measured in centuries. They are fire, water, and wind resistant, making them impervious to hurricanes, tornadoes, fires and other threatening natural disasters.
Variations of Geodesic structures:
Geodesic shaped building made from of timber and canvas (covering)
Modern concepts that incorporate geodesic dome shapes and forms:
Modern Skyfarms: Aprilli Design
The next step is to investigate modern skyfarms. Here is the concepts of Aprilli Designs.
Link to the full article: http://www.aprilli.com/urban-skyfarm
About Aprilli Design Studio:
Aprilli Design Studio is a Toronto-based design studio focusing on research, design and implementation of sustainable design and planning strategies which improve the quality of human life, society and surrounding environments. As design consultants, they have a deep interest in social transformations based on future technologies related to transportation, energy, food issues and environmental sustainability.
The studio explores new ideas and solutions based on advanced technologies and recent design trends, including autonomous driving technology, digital fabrication, big data and interactive design. Aprilli Design Studios’ progressive design projects have been introduced extensively throughout international media, including CNN, BBC, USA Today, Forbes, and Yahoo Finance and have received numerous design awards, including Radical Innovation Awards and A+ Design Awards.
They collaborate with global corporations and institutions on R&D research projects related to the 4th industrial revolution. With their branch office in Seoul, their project scope ranges from design consulting to architectural design, planning and realisation with a speciality in future technology and sustainability.
Credit: aprilli.com
Using the work of Buckminster & Aprilli Design Studios as inspiration for my Skyfarm:
Look at this skyfarm. Note the important features and functions listed on the diagram. What could the green lung concept mean? Any idea? Is the building breathing? Oxygen and carbon dioxide? Think of our lungs. Oxygen in and carbon dioxide out. Do plants breathe?
Planning a design: How to create a skyfarm in Minecraft Education.
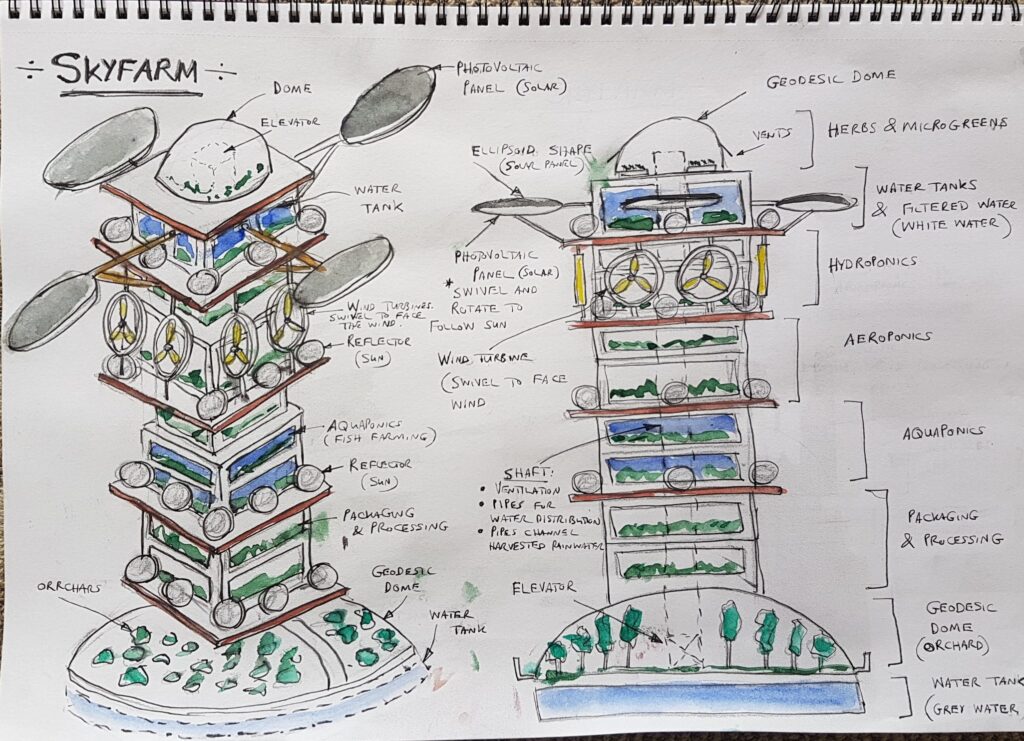
DETAILS OF THE HIGH-RISE VERTICAL SKYFARM: Note the geodesic dome around the base. Shown is the idea of a high-rise skyfarm including aspects of sustainability (wind turbines, solar panels, harvesting rainwater, and more). Also, see the hydroponics, aeroponics, and aquaponics plant (food production). Reflectors are installed around the building to channel the sunlight from the outside to the inside. Reflecting the rays of the sun into the building improves plant growth. The water tank installed at the top of the building uses gravity to distribute the water from the holding tank to all the different sections of the building (tubes and pipes). Note the shaft for the elevator in the middle of the building (transportation). See the orchard in the geodesic dome constructed around the base of the skyfarm. Eight wind turbines are installed on the exterior of the high-rise building. See the four photovoltaic panels at the top of the building – looking like round-shaped hands reaching out to ‘grab’ the sun’s energy. Quick sketch: Ink and watercolours. Credit: William Van Zyl.
Here is an example of a skyfarm created in Minecraft Miners_of_The_Nexus
Link to the article: https://www.minecraftforum.net/forums/show-your-creation/screenshots/1601759-latest-project-sky-farm-sky-islands
Here is an additional application of a geodesic dome in Minecraft. Sci-fi. Space context.
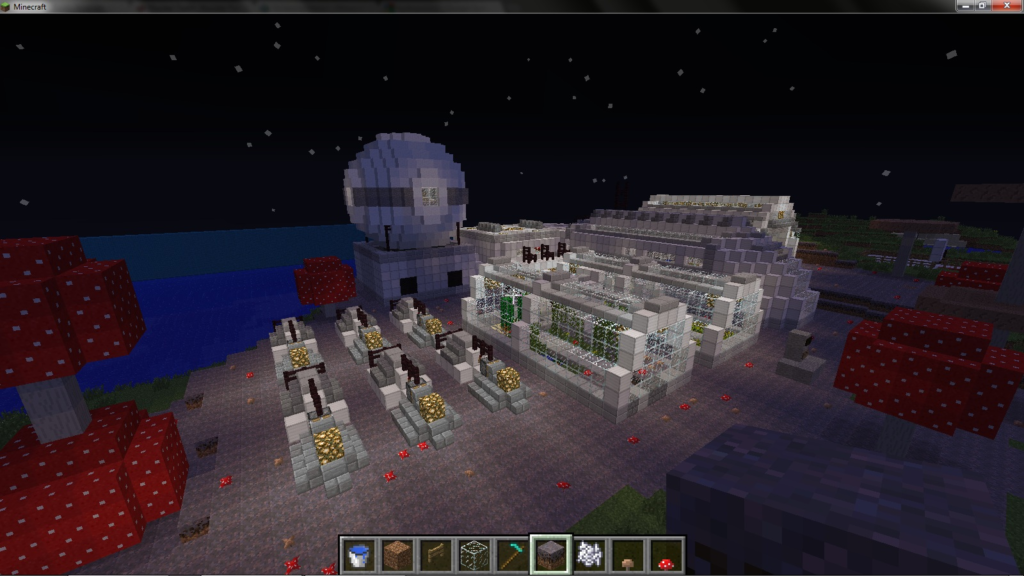
What will your vertical skyfarm design look like in Minecraft?
FOR THE EXPERT: Want to learn more about using geodesic shapes and forms in architecture?
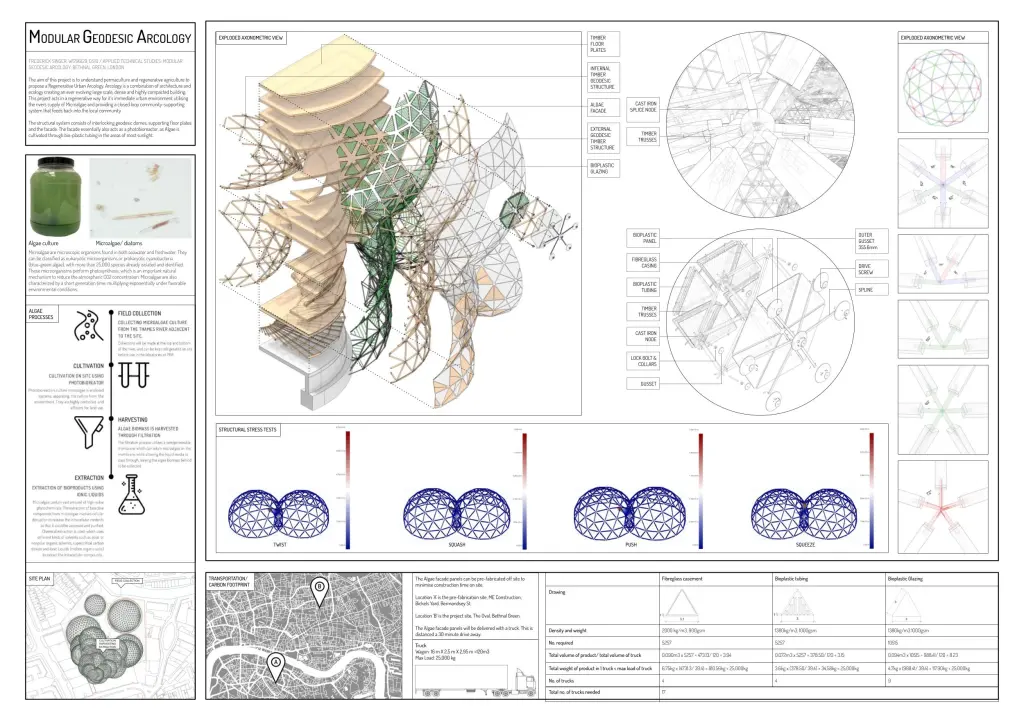
Diploma Studio 10 at Westminster University School of Architecture.
https://wewanttolearn.wordpress.com/category/resources/inspiration/buckminster-fuller/
Copyright © 2023 by William Van Zyl
Buckminster Fuller – Geodesic Shape and Form for architectural design. Designing a Vertical Urban Skyfarm (hydroponics, aeroponics & aquaponics) in Minecraft.
All rights reserved. This eBook/article or any portion
thereof may not be reproduced or used in any manner
without the publisher’s permission, except for using brief quotations in a book review.
Published by Five House Publishing (New Zealand)
First Publishing, January 5 – 2023.
More eBooks and articles are available at https://fivehousepublishing.com/
More about the author at http://williamvanzyl.com/