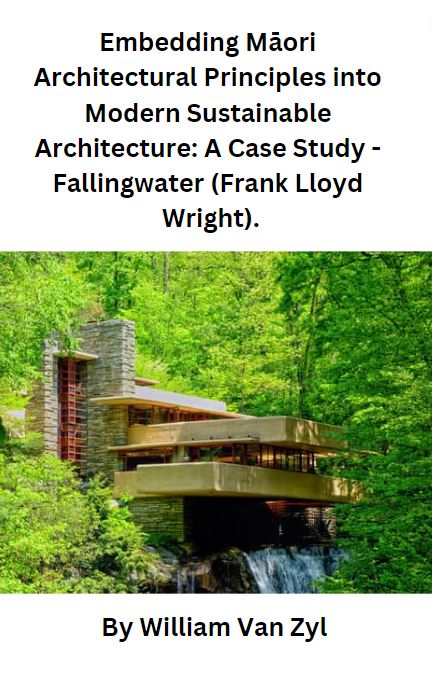
By William Van Zyl.
Published in March 2024
Incorporating Māori architectural shapes and forms into a modern architectural house design while emphasising sustainability can create a unique and culturally rich living space. Here are some ideas to achieve this:
- Wharenui-inspired Layout: Use the traditional meeting house layout, with a central open area surrounded by smaller rooms. This layout fosters community and connection, which are essential aspects of Māori culture.
- Whakairo (Carvings): Incorporate traditional Māori carving motifs into the design of the house, either as actual carvings or as patterns in the architecture or furnishings.
- Roof Forms: Use traditional Māori roof forms, such as the gable (typically pitched) or skillion roof (single flat surface, as opposed to having two sloping sides), to create a striking silhouette. These roof forms can also provide opportunities for rainwater collection and solar panel installation, enhancing the sustainability of the design.
- Materials: Use sustainable and locally sourced materials, such as timber and stone, which are commonly used in Māori architecture. Incorporate these materials in a contemporary way to create a modern aesthetic.
- Natural Light and Ventilation: Emphasise natural light and ventilation in the design, drawing inspiration from traditional Māori architecture, which often utilised open and airy spaces to regulate temperature and light.
- Indigenous Landscaping: Use indigenous landscaping plants to connect to the land and promote biodiversity. Consider incorporating traditional Māori gardens or food forests for both aesthetic and practical purposes.
- Cultural Significance: Incorporate elements of Māori culture that are meaningful to the homeowners, such as artworks, textiles, or sculptures, to create a personal connection to the design.
- Sustainable Systems: Integrate sustainable systems, such as rainwater harvesting, solar panels, and greywater recycling, to reduce the environmental impact of the house and align with Māori values of kaitiakitanga (guardianship of the environment).
- Flexibility and Adaptability: Design the house to be flexible and adaptable to future needs, reflecting the Māori value of whakapapa (genealogy and interconnectedness) and the idea of a house as a living entity that evolves.
- Cultural Consultation: Consult with Māori cultural experts and communities throughout the design process to ensure that incorporating Māori architectural shapes and forms is respectful and authentic.
Combining modern architectural principles with Māori shapes, forms, and cultural elements allows you to create a sustainable and culturally rich living space that honours Māori traditions while meeting contemporary needs.
Table of Contents
More about Fallingwater – a quick intro:
A glimpse of the renowned Fallingwater house, designed by the late architect Frank Lloyd Wright, nestled near Pittsburgh, Pennsylvania (US). Stone is perhaps the most symbolic of the materials used at Fallingwater. Pottsville sandstone was acquired from a nearby quarry to use in building walls, and laid in a rough, shifting manner to imitate the natural stone ledges found jutting out along Bear Run. Projecting beyond the line of the mortar as much as three or four inches, this technique was meant to help unify the house to its site, and the effect is one of making it appear that Fallingwater is growing out of its landscape. PICTURE ALLIANCE/GETTY IMAGE. Link: https://science.howstuffworks.com/engineering/architecture/fallingwater.htm
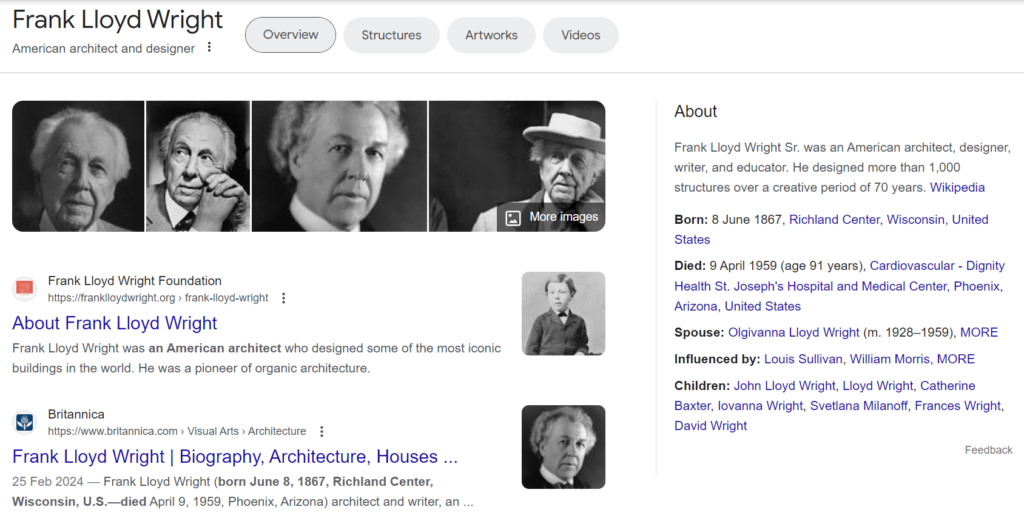
IMAGE: Screenshot (GOOGLE) – search bio Frank Lloyd Wright (architect).
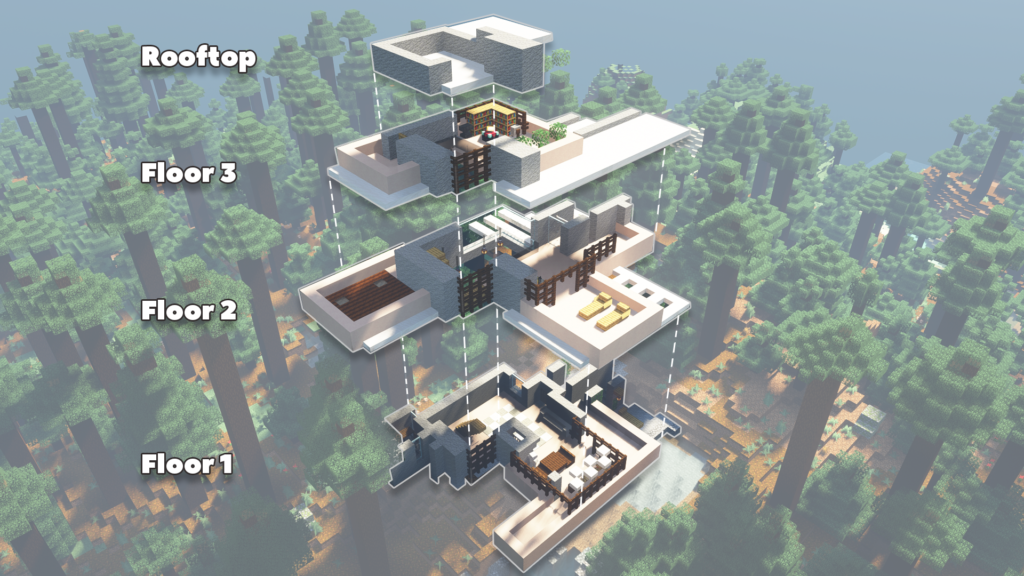
IMAGE: Creating Fallingwater in Minecraft. Credit: Reddit https://images.app.goo.gl/Pc3h7B1GGvEztY1DA
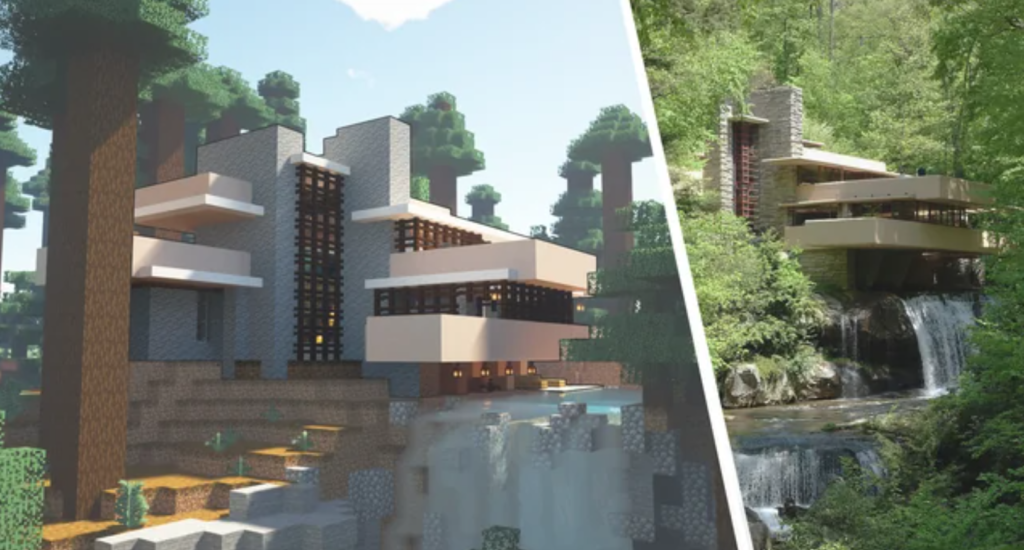
IMAGE: Modelling Fallingwater in Minecraft (original building on the right). Credit: Reddit. https://www.reddit.com/r/architecture/comments/od26tw/recreation_of_falling_water_in_minecraft/
When Fallingwater was built, the materials available represented the best that 1935 had to offer—steel, concrete, and glass made using energy-intensive methods, with little thought to environmental impact.
Let’s consider the iconic building Fallingwater by Frank Lloyd Wright in 1935—when it was designed and built—versus 2024. Let’s compare the time it was built in 1935 versus the availability of sophisticated systems and materials today. Also, imagine applying today’s science (2024), engineering, and Technology.
IMAGE: Interior of Fallingwater. Credit: Reddit: https://www.reddit.com/r/ArchitecturePorn/comments/ysoe50/interior_of_frank_lloyd_wrights_fallingwater/

IMAGE: Organic style. Natural stone and slasto (floor covering). Credit: https://insidewright.com/touring-frank-lloyd-wrights-fallingwater/

IMAGE: Wright was inspired by Japanese architecture. This display showcases Frank Lloyd Wright’s bespoke collection, featuring “zabutons,” Japanese-style floor cushions upholstered with textiles by Jack Lenor Larsen. Each zabuton consists of a solid piece of foam rubber framed with a sleek band of black walnut, designed for easy lifting. Credit: https://insidewright.com/touring-frank-lloyd-wrights-fallingwater/
When you use older iconic modern buildings as inspiration, you could consider the following aspects to bring your architectural design into the 21st century. Here are some important considerations: LEED Certification requirements.
Today, we can access eco-friendly alternatives such as reclaimed wood, recycled steel, and low-VOC finishes. Using these materials reduces environmental impact and contributes to a healthier indoor environment.
Combining Fallingwater’s timeless design with sustainable building materials and techniques offers an exciting avenue to protect and enhance this masterpiece for future generations. By applying modern technology, we can pay homage to Frank Lloyd Wright’s original vision and adapt Fallingwater to meet the challenges and opportunities of the 21st century. This transformation would preserve its historical significance and make it a model of sustainable living for the future.
Imagine Fallingwater in 2024, leveraging today’s sustainable construction techniques and materials to enhance this iconic structure. By exploring real-world examples, we can see how various materials have evolved and can contribute to a more sustainable Fallingwater.
- . Solar panels and green roofing, integral to achieving Platinum LEED Certification, were not part of Fallingwater’s original design. High-efficiency solar panels could convert ample sunlight into clean energy, reducing the building’s reliance on nonrenewable power sources. A green roof would act as a natural insulator and manage stormwater, further decreasing the building’s environmental impact.
2. Advanced glazing and insulation materials, such as low-emissivity (LowE) glass, were not considered in 1935. Retrofitting Fallingwater with modern glazing can significantly improve its thermal performance, reducing energy consumption and contributing to Platinum LEED Certification.
3. Smart building systems like automated lighting and HVAC controls were unavailable in the 1930s. We can achieve real-time energy monitoring and optimise resource consumption by incorporating these technologies.
4. Water-efficient fixtures and rainwater harvesting systems can substantially reduce water usage. Implementing these measures makes the structure more sustainable and contributes to Platinum LEED Certification.
Here is an excellent exercise for students and teachers of modern architecture:
IMAGE: Model of Fallingwater (1935). Credit: The Atom Brick. Link: https://theatombrick.com/products/fallingwater
Make a simple freehand sketch of Fallingwater in 3D using a soft, dark pencil. Now, using your knowledge of modern sustainable features and systems—considering the science, engineering, and technology available today—make changes to the building. In your presentation, include annotations and notes that show how Fallingwater can be improved to enhance the sustainability and energy efficiency of the building. Now, use an ink pen and watercolours to produce your final presentation.
Citation:
Citation: Van Zyl, W. N. (2024). Embedding Māori Architectural Principles into Modern Sustainable Architecture: Case study – Fallingwater (Frank Lloyd Wright). Published to Five House Publishing. Link: https://fivehousepublishing.com/embedding-maori-architectural-principles-into-modern-sustainable-architecture-a-case-study-fallingwater-frank-lloyd-wright/
AI-Inspired Buildings: A Focus on Fallingwater
Just for fun!
PROMPT: Create a modern house: Embed Māori shape and form using Fallingwater (Frank Lloyd Wright) as inspiration. Create a contemporary-style building. Discord/Midjourney – created March 2024.
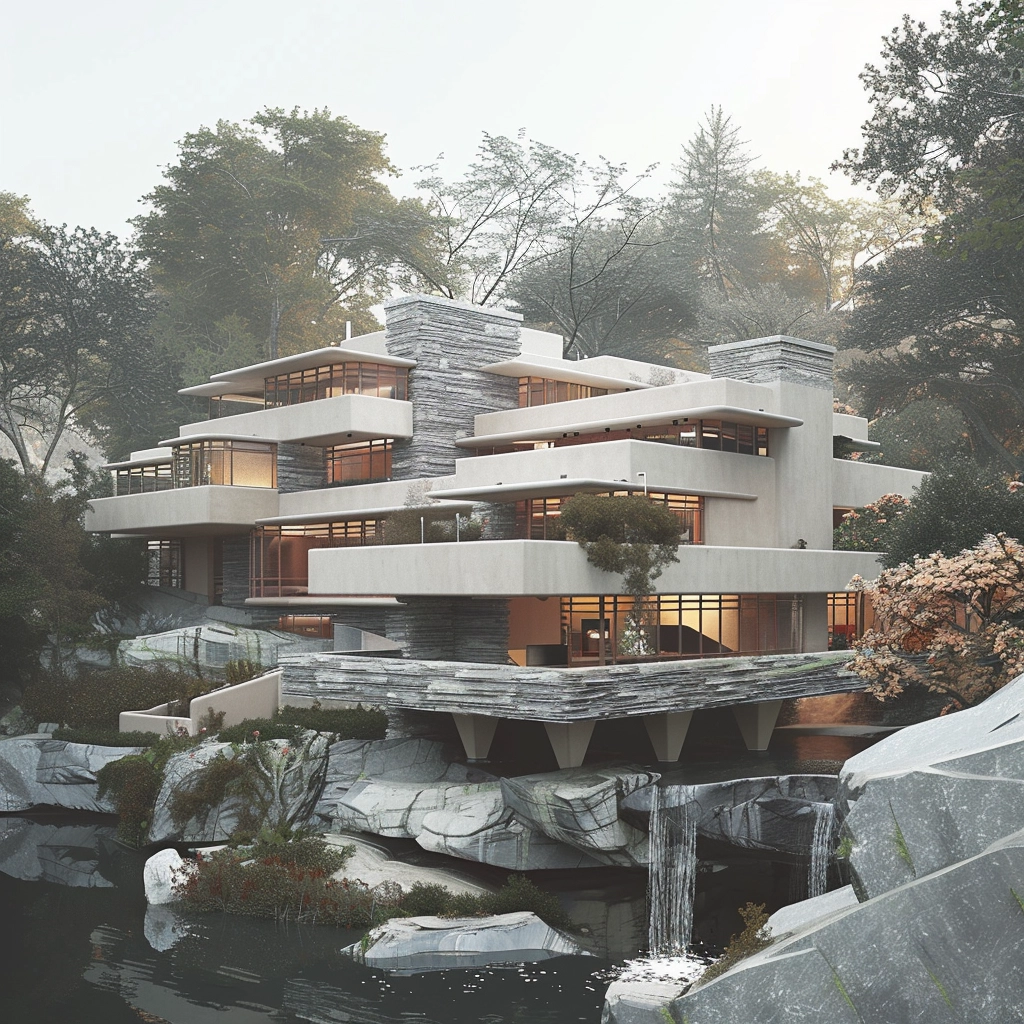

Comparing and contrasting Māori architecture with Fallingwater, designed by Frank Lloyd Wright, reveals fascinating insights into their distinct features and approaches to sustainability:
- Cultural Influence:
- Māori Architecture: Māori architecture is deeply rooted in cultural symbolism and spirituality. Buildings often reflect tribal identities and connections to the natural environment, with intricate carvings and patterns.
- Fallingwater: Fallingwater, on the other hand, is a modernist masterpiece that prioritises harmony with nature. While it doesn’t have Māori cultural symbolism, it embodies Wright’s philosophy of organic architecture, integrating seamlessly into its surroundings.
- Design Elements:
- Māori Architecture: Māori buildings often feature curved roofs, intricate carvings, and natural materials like wood and thatch. The designs are holistic, considering the building’s relationship with the land and community.
- Fallingwater: Fallingwater’s design is characterised by cantilevered terraces, horizontal lines, and the innovative use of concrete and stone. Wright aimed to blur the boundaries between indoor and outdoor spaces, a stark contrast to the enclosed nature of traditional Maori buildings.
- Sustainable Features:
- Māori Architecture: Māori architecture traditionally emphasises sustainable practices, such as using local materials and building techniques that work with the environment. For example, buildings are often elevated to mitigate flooding.
- Fallingwater: Fallingwater, despite being designed in the 1930s, incorporates sustainable features ahead of its time. Its integration with the natural landscape and use of natural ventilation and lighting reduces the need for artificial heating and cooling.
- Integration with Nature:
- Māori Architecture: Māori architecture often seeks harmony with the natural world, with buildings blending into their surroundings and incorporating elements like gardens and water features.
- Fallingwater: Fallingwater is renowned for its integration with nature, as the house is built over a waterfall, allowing residents to experience the sights and sounds of the natural environment.
- Modernist vs. Indigenous:
- Māori Architecture: Māori architecture is indigenous, rooted in centuries-old traditions and cultural practices that continue to influence contemporary designs.
- Fallingwater: Fallingwater represents modernist architecture, breaking away from traditional styles to embrace new materials and construction techniques.
In summary, while Māori architecture and Fallingwater differ in their cultural influences and design approaches, both share a commitment to sustainability and a deep respect for the natural environment. Each represents a unique and innovative approach to architecture that continues to inspire architects and designers around the world.
Architects are also artists: Fallingwater – Watercolours and Ink
AI-generated artwork (Watercolours and Ink): ‘Fallingwater (Wright)’ as inspiration. Generated in March 2024.



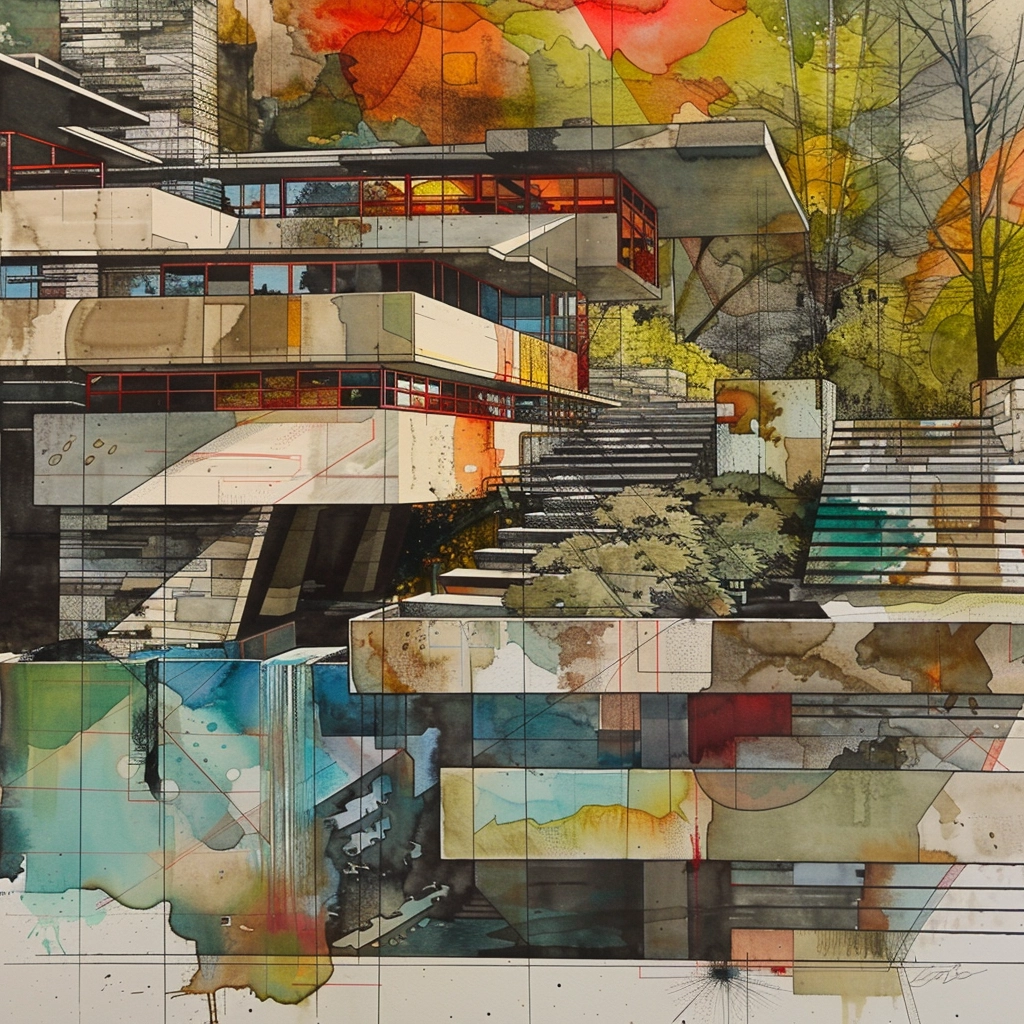
Citation:
Van Zyl, W. N. (2024). Embedding Māori Architectural Principles into Modern Sustainable Architecture: Case study – Fallingwater (Frank Lloyd Wright). Published to Five House Publishing. Link: https://fivehousepublishing.com/embedding-maori-architectural-principles-into-modern-sustainable-architecture-a-case-study-fallingwater-frank-lloyd-wright/
Copyright © 2024 by William Van Zyl
Embedding Māori Architectural Principles into Modern Sustainable Architecture: Case study – Fallingwater (Frank Lloyd Wright).
All rights reserved. This eBook/article or any portion
thereof may not be reproduced or used in any manner
without the publisher’s permission, except for using brief quotations in a book review.
Published by Five House Publishing (New Zealand)
First Publishing, March 2024
More eBooks and articles are available at https://fivehousepublishing.com/
More about the author at http://williamvanzyl.com/