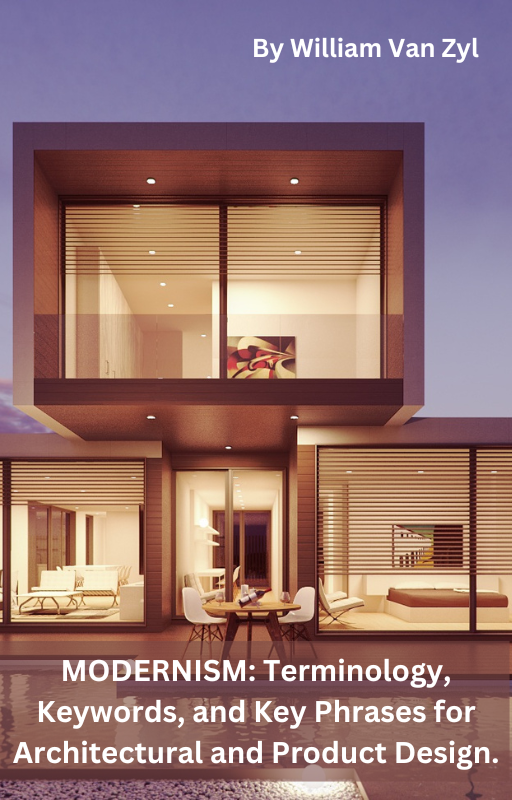

By William Van Zyl (Published 15 January 2024).
Table of Contents
Overview:
This resource will assist students, teachers, homeschoolers, artists, designers, sculpturers, and architects to develop their annotation skills by extending their vocabulary and understanding of key design words and phrases.
Firstly, the features of Modernism (or a Modernist style or Design Era) are listed.
Secondly, the most important design keywords (and key phrases) are identified and the meaning are explained in short.
Thirdly, an example of annotations to freehand sketches (DVC NCEA Level 2 – New Zealand Secondary Schools) – an architectural covered (or sheltered) seating structure at a school – are shown (Exemplar NCEA).
Fourthly, more advanced terminology for descriptive annotations for a Modernist-style architectural sketch are included at the end (more challenging).
Fifthly, keywords and key phrases related for sustainable practice in architecture are included (e.g. harvesting energy from the sun, harvesting energy from the wind, collecting water (rain), passive solar design, and biomimetics [miming nature]), are included.
Sixthly, Additional keywords and key phrases related to the IoT (Internet of Things) are included. I look at some examples of how the IoT (Internet of Things) can be applied and integrated into Modernist style buildings (architecture).
Lastly, I look at Māori keywords and phrases related to Modernist Architecture (Māori context – New Zealand).
Don’t miss the AI-generated Modernist style house at the end. You could practice the new keywords and phrases you have learned. Look at the images with a friend; identify and discuss Modernist, sustainable features, passive solar features, IoT functionality, and much more with your friends or colleagues.
IMPORTANT: Please note that the resource progresses to more advanced concepts and keywords towards the end. Simple terminology and basic concepts are introduced at the beginning of this resource.
Modernism in Architecture:
It was also known as International Modernism or International Style after an exhibition of modernist architecture in America in 1932 by the architect Philip Johnson. The style became characterised by an emphasis on volume, asymmetrical compositions, and minimal ornamentation.

IMAGE: Philip Johnson’s iconic Glass House (Modernism).
The features of Modernist Architecture:
Modernist architecture, which emerged in the early to mid-20th century, is characterized by a break from traditional styles and a focus on simplicity, functionality, and the use of new materials and construction techniques. Here is a succinct list of key features in modernist architecture, with a focus on shape, form, pattern, texture, and materials:
- Simplicity and Minimalism:
- Emphasis on clean lines and uncluttered spaces.
- Avoidance of excessive ornamentation and decorative elements.
- Functionalism:
- Design driven by the purpose and function of the building.
- Form follows function, with an emphasis on efficiency and practicality.
- Geometric Shapes:
- Use of geometric shapes such as rectangles, cubes, spheres, and cylinders.
- Shapes are often simplified and abstracted.
- Flat Roofs:
- Preference for flat roofs over pitched roofs.
- Horizontal orientation contributes to the overall modern aesthetic.
- Open Floor Plans:
- Interior spaces characterized by open and flexible layouts.
- Walls are often minimized to create a sense of openness.
- Large Windows:
- Extensive use of large windows to bring in natural light and establish a connection with the outdoors.
- Windows are often horizontal and may extend from floor to ceiling.
- Innovative Use of Materials:
- Incorporation of new materials, such as glass, steel, and reinforced concrete.
- Honest expression of materials, showcasing them in their raw and unadorned state.
- Industrial Influence:
- Inspiration drawn from industrial aesthetics and technologies.
- Incorporation of industrial materials and construction techniques.
- Asymmetry:
- Departure from strict symmetry, with an embrace of asymmetrical compositions.
- Composition is often dynamic and visually engaging.
- Expressive Texture:
- Exploration of various textures, both in exterior and interior surfaces.
- Texture can be inherent in materials or applied through surface treatments.
- Cubism and Abstraction:
- Influence from art movements like cubism, resulting in abstract and fragmented forms.
- Buildings may appear sculptural and non-representational.
- Integration of Technology:
- Incorporation of technological advancements in construction and design.
- Experimentation with new building methods and structural innovations.
Modernist architecture represents a departure from historical styles, embracing a forward-looking approach that prioritizes functionality, simplicity, and the use of contemporary materials and design principles.
Here’s a simple explanation of some essential design terms:
- Form:
- What it is: An object or space’s overall shape and structure.
- Why it matters: Helps describe the basic 3D outline of a design.
- Shape:
- It is: The specific arrangement of elements, like circles or squares.
- Why it matters: Identifies the fundamental look of an object or space.
- Pattern:
- What it is: Repeating and orderly arrangement of elements.
- Why it matters: Describes regular lines, shapes, or colours to add visual interest.
- Texture:
- What it is: How something feels or looks smooth or rough.
- Why it matters: Talks about the touch and appearance of materials in a design.
- Style:
- What it is: A distinctive way of designing that represents an era or person.
- Why it matters: Shows the overall aesthetic and design approach.
- Colour:
- What it is: How we see things based on light, described by hue, saturation, and brightness.
- Why it matters: Describe the colour choices and their impact on the design.
- Scale:
- What it is: The size of elements compared to each other and the surroundings.
- Why it matters: Discusses proportions and how heavy or light elements look.
- Proportion:
- What it is: How different parts relate in size to create balance.
- Why it matters: Evaluate the size relationships between elements.
- Balance:
- What it is: Spreading visual weight to create stability.
- Why it matters: Describes how elements are arranged for a stable look.
- Rhythm:
- What it is: A visual flow from repeating or alternating elements.
- Why it matters: Identifies the dynamic qualities in a design.
- Unity:
- What it is: Elements working together for completeness.
- Why it matters: Discusses how different parts form a whole.
- Contrast:
- What it is: Putting different elements together for interest.
- Why it matters: Points out differences in colour, shape, size, or texture.
- Hierarchy:
- What it is: Organizing elements to show importance.
- Why it matters: Describes the visual order of different design elements.
- Materiality:
- What it is: Qualities of materials used, like wood or metal.
- Why it matters: Talks about chosen materials’ physical and visual attributes.
- Functionality:
- What it is: How well a design serves its purpose and user needs.
- Why it matters: Evaluates how practical and functional a design is.
These terms help people discuss, understand, and create architectural and product designs. Architects and designers use these ideas to share thoughts, analyse existing designs, and guide their creative work.
Let’s look at the Modernist Architectural Style and the typical design language to describe and annotate designs.
Here is a modernist architectural design as an example. Look at the possible annotations to understand how the new keywords and phrases could be used.

IMAGE: Modernism – Typical modernist house design. Have a close look at this building. Can you identify the features of MODERNISM in this house? To recap: Modernism in architecture emerged in the late 19th and early 20th centuries as a response to industrialization and social changes. It prioritized simplicity, functionality, and the use of new materials like steel and glass. Key characteristics include clean lines, geometric shapes, open floor plans, and a rejection of ornamentation. Modernist architects aimed to create buildings that reflected the spirit of the times and embraced technological advancements. Notable figures include Le Corbusier, Ludwig Mies van der Rohe, and Frank Lloyd Wright.
Keywords and Phrases
Form:
- Simple Explanation: The building has a simple, functional design with basic shapes and no extra decorations.
Shape:
- Simple Explanation: The design mainly uses rectangular shapes, giving it a simple look.
Pattern:
- Simple Explanation: The front of the building has repeated horizontal lines, following the modern design style.
Texture:
- Simple Explanation: The surfaces are smooth, like stucco or concrete, making the building look clean and straightforward.
Style:
- Simple Explanation: The design follows the Modernist style, using industrial materials and avoiding unnecessary decorations.
Colour:
- Simple Explanation: The colours used are neutral, like white, beige, and grey, making the building look clean and timeless.
Scale:
- Simple Explanation: The size of the building is just right, with flat roofs and horizontal lines for a continuous look.
Proportion:
- Simple Explanation: All building parts, from windows to height, are balanced and look good together.
Balance:
- Simple Explanation: The design feels stable and calm because everything is balanced, like the amount of solid and empty spaces.
Rhythm:
- Simple Explanation: Horizontal lines repeated on the front make a visual rhythm, following the modern design idea of order.
Unity:
- Simple Explanation: Everything in the design works together, using the same materials and shapes all over the building.
Contrast:
- Simple Explanation: There are slight differences in texture and the use of glass that make the building attractive without making it complicated.
Hierarchy:
- Simple Explanation: Important parts, like windows, are emphasised, creating a clear order in the design, following the Modernist way.
Materiality:
- Simple Explanation: The building is made of industrial materials like steel and glass, sticking to the honest and straightforward Modernist style.
Functionality:
- Simple Explanation: The design focuses on being practical, with well-placed windows and an open layout to let in light and air, following Modernist design principles.
These annotations highlight the key features of the modernist-style residence, using architectural and design language to convey its simplicity, functionality, and visual coherence.
Example of annotations to freehand sketches (DVC NCEA Level 2 – New Zealand Secondary Schools):
Brief: Design a pavilion at the Hamilton Gardens where people can sit and relax (New Zealand – Hamilton).
Keywords: Shelter, cover, viewing, seating, slightly raised platform, and landscaping (interior/exterior landscaping).
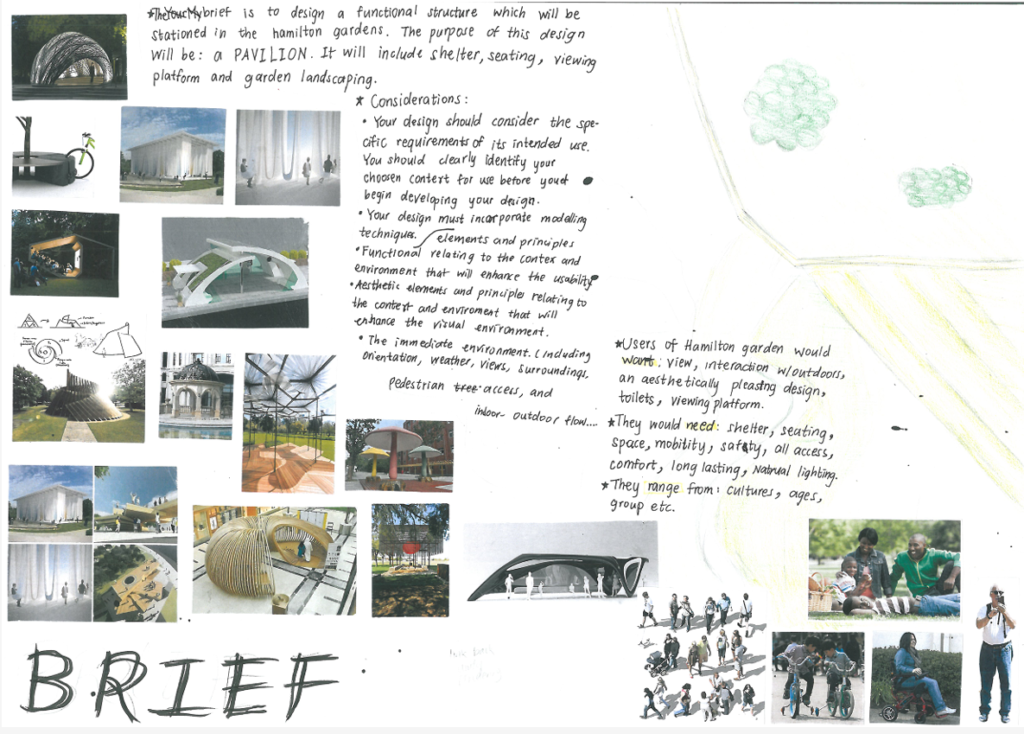
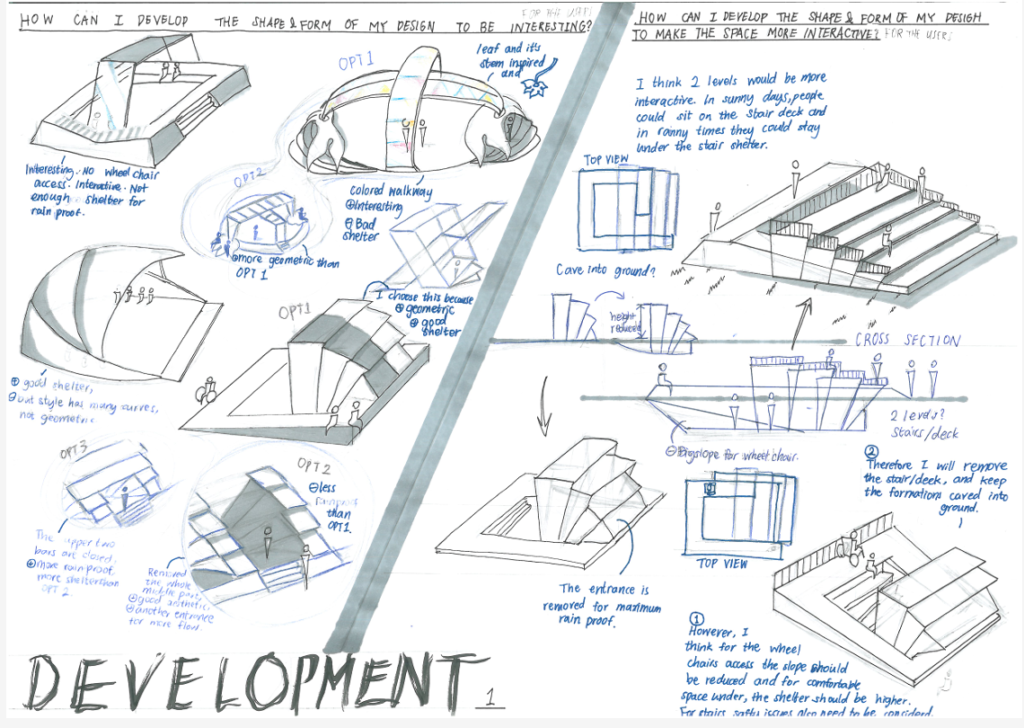

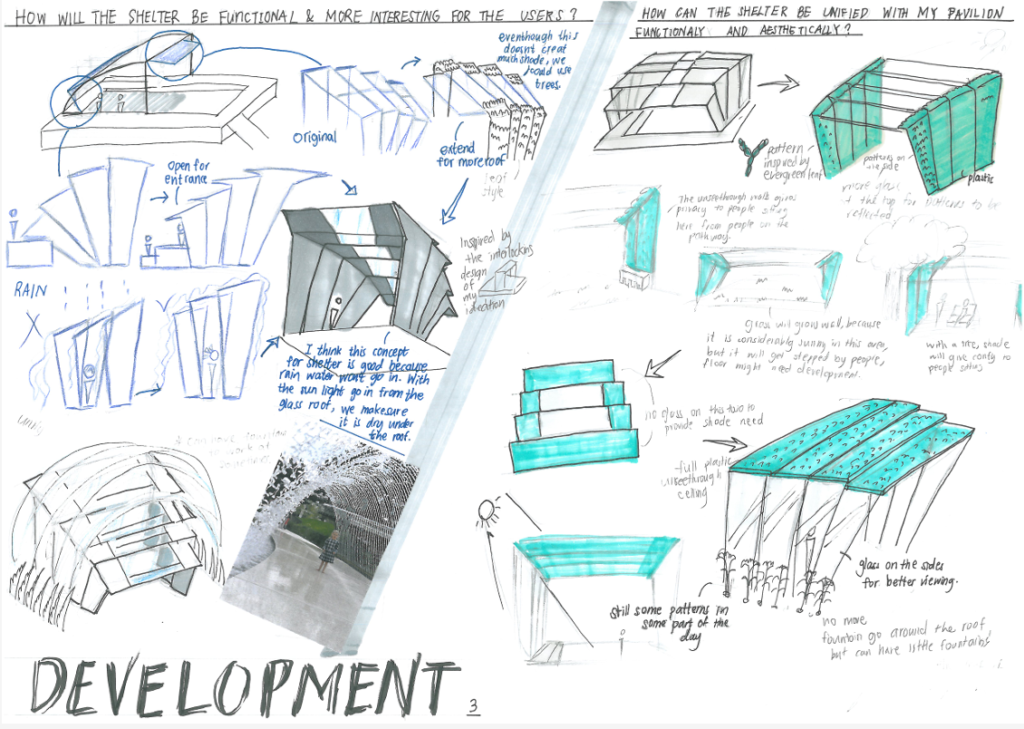
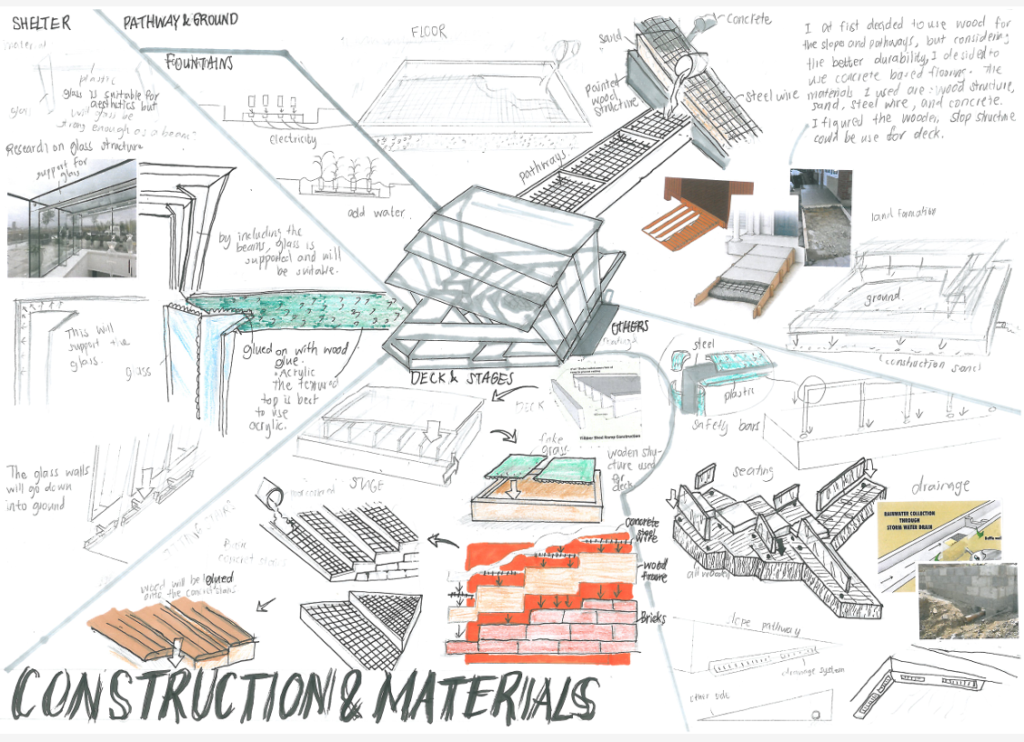
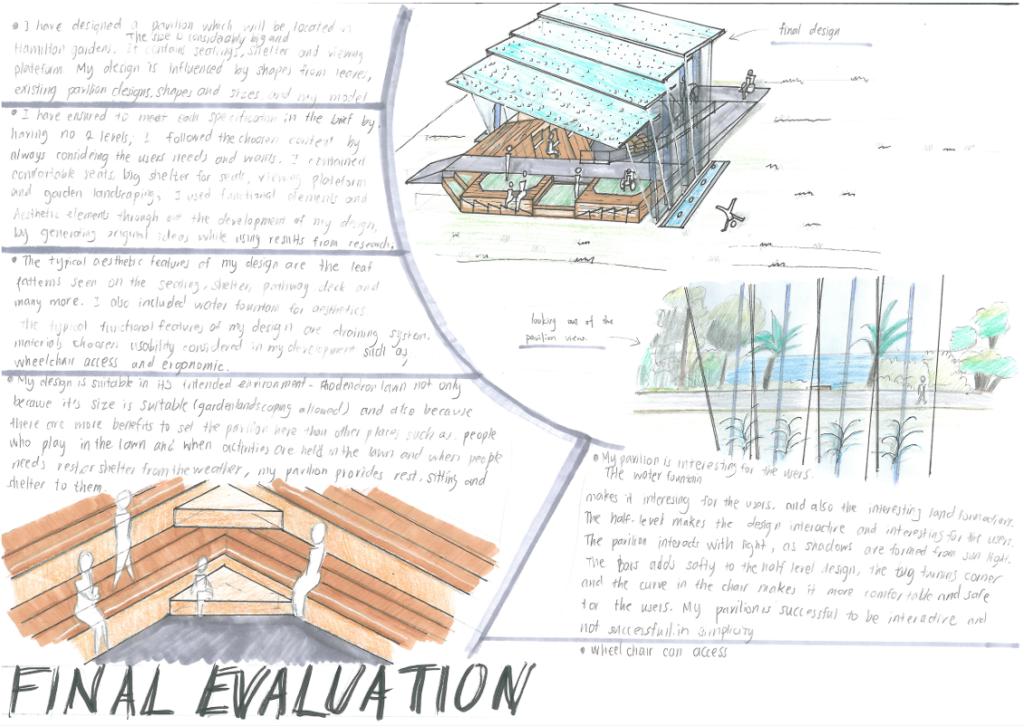
See the freehand sketches and annotations of the pavilion (student work NCEA DVC Level 2 – New Zealand.) Download the PDF for free: chrome-extension://efaidnbmnnnibpcajpcglclefindmkaj/https://www.nzqa.govt.nz/assets/qualifications-and-standards/qualifications/ncea/NCEA-subject-resources/DVC/DVC-Exemplars/2019/91337-exp-excellence-architecture.pdf Public domain – exemplars NCEA.
Now for more advanced terminology for descriptive annotations for a Modernist-style architectural sketch:
- Form:
- Advanced Explanation: The architectural form epitomises a sleek and unadorned expression characterised by geometric simplicity and an unwavering dedication to utilitarian functionality.
- Shape:
- Advanced Explanation: The predominant design is defined by rectilinear volumes, endorsing a rigorous commitment to a minimalist aesthetic that fosters clarity in architectural composition.
- Pattern:
- Advanced Explanation: The façade intricately weaves a repetitive motif of horizontal bands, a deliberate manifestation of the Modernist ethos, accentuating the horizontal orientation inherent in this architectural paradigm.
- Texture:
- Advanced Explanation: The surfaces boast a refined texture, achieved by deploying materials such as stucco and concrete, imparting a sophisticated, minimalist tactility that eschews superfluous embellishments.
- Style:
- Advanced Explanation: Embracing the tenets of Modernism, the design revels in an austere elegance characterised by the strategic use of industrial materials and a resolute rejection of ornamental excess in alignment with the principles of functionalism.
- Colour:
- Advanced Explanation: A subdued chromatic palette prevails, where hues of white, beige, and grey converge, orchestrating a harmonious synthesis that amplifies the building’s timeless and uncluttered aesthetic.
- Scale:
- Advanced Explanation: The structure’s scale is judiciously calibrated, with horizontal lines and flat roof profiles meticulously orchestrated to induce a pervasive sense of horizontal continuity, a hallmark of Modernist architectural sensibilities.
- Proportion:
- Advanced Explanation: The proportional relationships within the architectural components adhere to a discerningly balanced and harmonious visual language, exemplifying the precision and thoughtfulness integral to Modernist design.
- Balance:
- Advanced Explanation: Achieving a sublime equilibrium, the design masterfully balances mass and void, imbuing the composition with an aura of stability and visual composure, a defining characteristic of the Modernist aesthetic.
- Rhythm:
- Advanced Explanation: The rhythmic cadence emanating from the repetitive arrangement of horizontal bands across the façade orchestrates a visual choreography emblematic of the Modernist emphasis on order, regularity, and dynamic harmony.
- Unity:
- Advanced Explanation: A seamless unity permeates the design, orchestrated through a consistent application of materials and forms, resulting in a holistic integration of disparate elements, embodying the quintessence of Modernist coherence.
- Contrast:
- Advanced Explanation: Delicate differentials in material textures and the strategic interplay of glass elements introduce nuanced contrasts, infusing the design with visual intrigue while steadfastly adhering to the Modernist commitment to simplicity.
- Hierarchy:
- Advanced Explanation: The establishment of hierarchy is eloquently articulated through the deliberate emphasis on pivotal elements, such as strategically positioned windows, fostering a sense of visual order by the Modernist ethos.
- Materiality:
- Advanced Explanation: Materiality is rigorously defined by incorporating industrial materials, including steel, glass, and concrete, underscoring the unapologetic commitment to the intrinsic honesty and functionality espoused by Modernist architectural philosophy.
- Functionality:
- Advanced Explanation: Functionality reigns supreme in the design, where the meticulous placement of windows and the open spatial layout seamlessly align with the Modernist principles, optimising natural light, ventilation, and utility in a symphony of purposeful design.
Now for very sophisticated Modernist annotations which would challenge some experienced designers and architects.
Annotations for modernist architectural sketches can enhance understanding and convey specific design intentions. Here’s a list of sophisticated (extensive and in-depth) annotations with brief explanations for freehand concept sketches of a modernist house design:
- Material Palette:
- Annotation: “Sleek façade – Glass curtain walls, exposed steel beams, and concrete panels.”
- Explanation: Highlight the choice of materials to convey a modern aesthetic, emphasizing transparency and industrial elements.
- Spatial Flow:
- Annotation: “Open plan living – Fluid transition between spaces encourages connectivity.”
- Explanation: Emphasize the seamless flow between different areas, a characteristic of modernist design promoting functional integration.
- Natural Light Strategy:
- Annotation: “Strategic glazing – Maximized windows capture sunlight throughout the day.”
- Explanation: Indicate the thoughtful placement of windows to optimize natural light, a key consideration in modernist architecture.
- Geometric Form:
- Annotation: “Cubist-inspired geometry – Angular volumes create a dynamic, sculptural presence.”
- Explanation: Emphasize the use of geometric shapes to establish an abstract and visually striking architectural form.
- Dynamic Axis:
- Annotation: “Asymmetrical axis – Off-center composition adds visual interest and breaks traditional symmetry.”
- Explanation: Highlight the intentional departure from traditional symmetry, showcasing a dynamic and modern approach to design.
- Landscaping Integration:
- Annotation: “Green integration – Outdoor spaces seamlessly blend with interior, enhancing connection to nature.”
- Explanation: Communicate the intentional merging of indoor and outdoor spaces, a common theme in modernist architecture.
- Texture Variation:
- Annotation: “Textural contrast – Mix of smooth glass surfaces and textured concrete walls for tactile interest.”
- Explanation: Draw attention to the deliberate combination of textures, adding richness and depth to the overall design.
- Scale and Proportion:
- Annotation: “Harmonious proportions – Careful scaling creates a balanced composition for aesthetic appeal.”
- Explanation: Indicate the attention to proportion, a fundamental aspect in modernist design for achieving visual harmony.
- Spatial Hierarchy:
- Annotation: “Layered spaces – Zoning emphasizes functional hierarchy for efficient use of living areas.”
- Explanation: Illustrate the intentional organization of spaces based on functionality and hierarchy, a hallmark of modernist design principles.
- Innovative Structural Elements:
- Annotation: “Expressive structure – Exposed steel beams showcase structural innovation and industrial influence.”
- Explanation: Point out distinctive structural features, emphasizing the integration of advanced construction methods.
- Reflection on Site Context:
- Annotation: “Site-responsive design – Building orientation maximizes views and responds to natural site features.”
- Explanation: Communicate the thoughtful consideration of the site context, demonstrating a contextual and site-responsive approach.
- Technological Integration:
- Annotation: “Smart home features – Integration of cutting-edge technologies for sustainability and efficiency.”
- Explanation: Highlight the incorporation of modern technologies, underlining a commitment to sustainability and contemporary living.
These annotations not only describe specific design elements but also provide a narrative that enhances the viewer’s understanding of the modernist architectural concept.
Keywords and key phrases related to sustainable practice in architecture (for example Biomimicry).
Modernist architecture often integrates sustainable features to promote environmental responsibility. Here’s a succinct list of sustainable features, with a focus on biomimicry, energy harvesting, and passive solar design principles:
- Biomimicry:
- Annotation: “Biophilic design – Incorporation of natural patterns and forms inspired by ecosystems for enhanced sustainability.” Miming nature – investigate how animals and plants – for example – solve problems. Then, use this new knowledge to improve architectural design. For example, the Jack Rabbit has many surface veins on its ears. In the winter – when it is cold – the rabbit sits in the sun and allows the sum to heat the blood in its ears. Consequently, the heat is transferred to its body, warming the entire rabbit’s body quickly and efficiently.
Biophilic Design is a concept used within the building industry to increase occupant connectivity to the natural environment through direct nature, indirect nature, and space and place conditions.
Explanation: Drawing inspiration from nature to create designs that mimic the efficiency and resilience found in natural systems.
ARCHITECTURAL APPLICATION (BIOMIMICRY – JACK RABBIT EARS/VEINS): Copper tubes (pipes) can be installed into a building’s concrete floors, walls and roofs (like veins). Water – from the solar thermal panel on the roof – can be pumped via an electric pump (powered by photovoltaic panels) through the entire “skin” of the house or building. It means that warm or hot water can heat a building during Winter. By miming the Jack Rabbit, the building could be heated for free, harvesting sun energy and the flow of warm water through the walls, floors, and roof of a modern flat roof building (in situ concrete with copper pipes). Investigate biomimetics and biomimicry in architecture to find more ideas.
2. Renewable Energy Harvesting:
- Annotation: “Wind Turbines & Solar Panels – Harvesting energy from natural elements to power the building.”
- Explanation: Integration of wind turbines and solar panels to harness renewable energy, reducing reliance on traditional power sources.
3. Passive Solar Design:
- Annotation: “Solar orientation – Strategic placement of windows and shading devices for optimal solar heat gain and daylighting.”
- Explanation: Utilizing the sun’s energy for heating and lighting reduces the need for artificial lighting and heating systems.
4. Natural Ventilation:
- Annotation: “Cross-ventilation design – Maximizing airflow for natural cooling and improved indoor air quality.”
- Explanation: Incorporating design elements that facilitate air flow through the building to enhance natural ventilation and reduce reliance on mechanical systems.
5. Green Roofs and Walls:
- Annotation: “Living roofs & walls – Integration of vegetation on building surfaces for insulation, biodiversity, and improved air quality.”
- Explanation: Implementing green roofs and walls to enhance insulation, provide habitat for wildlife, and contribute to air purification.
6. Rainwater Harvesting:
- Annotation: “Rainwater collection – Systems in place to capture and repurpose rainwater for irrigation and non-potable use.”
- Explanation: Collecting and utilising rainwater for various non-potable purposes, reducing reliance on traditional water sources.
7. Energy-Efficient Lighting:
- Annotation: “LED & daylighting – Energy-efficient lighting systems combined with ample use of natural light for reduced energy consumption.”
- Explanation: Implementing LED lighting and maximising natural light to minimise energy use for lighting purposes.
8. Thermal Mass:
- Annotation: “High thermal mass materials – Using materials with high thermal mass for temperature regulation and reduced energy needs.”
- Explanation: Incorporating materials that absorb and store heat contributes to stable indoor temperatures and reduced reliance on heating and cooling systems.
9. Recycled and Sustainable Materials:
- Annotation: “Recycled steel, concrete, and reclaimed wood – Prioritizing materials with lower environmental impact and reducing waste.”
- Explanation: Choosing building materials that are recycled or sustainably sourced to minimise the ecological footprint of the construction.
10. Smart Building Systems:
- Annotation: “Smart HVAC & Automation – Utilizing technology for energy-efficient heating, ventilation, air conditioning, and overall building automation.”
- Explanation: Implementing intelligent systems to optimise energy usage and create a more responsive and efficient building environment.
11. Low-Impact Foundations:
- Annotation: “Eco-friendly foundations – Minimizing environmental impact during construction through innovative foundation designs.”
- Explanation: Incorporating foundation systems that reduce disruption to the natural environment during construction.
12. Modular and Prefabricated Construction:
- Annotation: “Modular construction – Minimising waste and resource consumption through off-site fabrication and assembly.”
- Explanation: Employing modular and prefabricated construction techniques to reduce on-site waste and enhance efficiency.
These sustainable features showcase how modernist architecture can contribute to environmental conservation and energy efficiency, aligning with contemporary principles of ecological responsibility.
Additional keywords and key phrases related to the IoT (Internet of Things). Here are some examples of how the IoT (Internet of Things) can be applied and integrated into Modernist style buildings (architecture).
The integration of the Internet of Things (IoT) into modernist style buildings enhances functionality, efficiency, and connectivity. Here’s a succinct list of examples illustrating how IoT can be applied and integrated into modernist architecture:
- Smart Lighting Systems:
- Application: IoT-enabled lighting controls with sensors for automated adjustments based on occupancy, daylight levels, and user preferences.
- Integration: Seamless integration of smart lighting fixtures into the modernist interior, promoting energy efficiency and personalized lighting experiences.
- Intelligent HVAC (Acronym = Heating, Ventilation and Air Conditioning.) Systems:
- Application: IoT-connected heating, ventilation, and air conditioning systems that adapt to user behavior, occupancy patterns, and environmental conditions.
- Integration: Hidden sensors and smart vents integrated into the modernist design for automated climate control and energy optimization.
- Automated Window Blinds:
- Application: Motorized blinds equipped with IoT sensors for adjusting natural light, temperature, and privacy based on external factors and user preferences.
- Integration: Integration of discreet motorized blinds seamlessly into the modernist architectural design.
- Security and Access Control:
- Application: Smart security systems with IoT-connected cameras, sensors, and access control devices for monitoring and controlling building access.
- Integration: Minimalistic, unobtrusive placement of security features that align with the aesthetics of modernist exteriors and interiors.
- Energy Monitoring and Management:
- Application: IoT-enabled energy monitoring devices to track and manage energy consumption, integrating with renewable energy sources.
- Integration: Concealed placement of energy monitoring devices and displays to maintain the sleek and clean lines of modernist interiors.
- Smart Appliances and Furniture:
- Application: IoT-connected appliances and furniture that can be controlled and monitored through a central system or smartphone app.
- Integration: Integration of smart appliances and furniture with minimalist designs, ensuring they complement the overall modernist aesthetic.
- Building Automation Systems:
- Application: Comprehensive building automation systems using IoT for centralized control of lighting, HVAC, security, and other systems.
- Integration: Streamlined control interfaces seamlessly incorporated into the modernist architecture, providing an unobtrusive user experience.
- Occupancy and Space Utilization Monitoring:
- Application: IoT sensors to monitor occupancy and space utilization, optimizing lighting, climate, and resource usage.
- Integration: Discreet placement of occupancy sensors within the modernist building design, avoiding visual clutter.
- Voice and Gesture Control:
- Application: Integration of IoT for voice or gesture-controlled interfaces to manage various aspects of the building environment.
- Integration: Effortless incorporation of voice and gesture control mechanisms, preserving the clean and uncluttered look of modernist interiors.
- Digital Signage and Information Displays:
- Application: IoT-connected digital displays for dynamic information, wayfinding, and communication within the building.
- Integration: Sleek and integrated digital display solutions that enhance communication without disrupting the modernist design.
- Water Management Systems:
- Application: IoT-enabled water monitoring and management systems for efficient water usage and leak detection.
- Integration: Subtle integration of water sensors and controls into modernist bathrooms and utility spaces.
- Waste Management and Recycling:
- Application: IoT sensors for monitoring waste levels and optimizing recycling processes within the building.
- Integration: Discreet placement of waste sensors and recycling stations that blend seamlessly with modernist interiors.
The key is to ensure that IoT applications are seamlessly integrated into the modernist architecture, maintaining the style’s emphasis on simplicity, functionality, and aesthetic appeal.
Māori keywords and phrases related to Modernist Architecture (Māori context – New Zealand)
Māori culture has a rich heritage with strong connections to the land, community, and spirituality. Several concepts and ideas can be explored when considering modernism and architecture within a Māori context. While modernist architecture is often associated with Western principles, there are ways to integrate Māori cultural elements into contemporary designs. Here are some Māori concepts and ideas related to modernism and architecture:
- Whakapapa (Genealogy and Ancestry):
- Integration: Incorporate design elements that reflect the ancestral lineage and connections to the land. Use materials, patterns, or motifs that hold historical significance for the Māori community.
- Whenua (Land):
- Integration: Design structures that respect and harmonise with the natural environment. Utilise sustainable and local materials, and consider the building’s relationship with the landscape.
- Whanaungatanga (Relationships):
- Integration: Create communal spaces that foster connections and relationships. Design shared areas that encourage social interaction and community engagement, reflecting the importance of relationships in Māori culture.
- Kaitiakitanga (Guardianship and Stewardship):
- Integration: Integrate sustainable and environmentally conscious design principles. Utilise energy-efficient technologies, green building materials, and practices that align with Māori guardianship values over the environment.
- Manaakitanga (Hospitality and Generosity):
- Integration: Design spaces that welcome and embrace visitors. Incorporate cultural symbols or traditional art forms in the architecture to express a sense of hospitality and generosity.
- Wharenui (Meeting House) Influence:
- Integration: Draw inspiration from the traditional Wharenui design elements, such as the intricately carved façades (whakairo) and meeting spaces. Adapt these elements into the modernist architectural context, perhaps as symbolic features or artistic expressions.
- Koru (Unfurling Fern Frond):
- Integration: Use the Koru motif, symbolising growth, renewal, and the interconnectedness of life, as a design element. Incorporate it into patterns, shapes, or even structural elements within modernist architecture.
- Mauri (Life Force):
- Integration: Consider the concept of Mauri in the design process, emphasising a space’s life force and essence. Create environments that promote well-being and harmony, aligning with Māori spiritual beliefs.
- Tukutuku Panels and Weaving Patterns:
- Integration: Incorporate traditional weaving patterns and Tukutuku panels into architectural elements like screens, partitions, or decorative features, adding cultural depth to the modernist design.
- Poupou (Carved Wooden Posts):
- Integration: Adapt the concept of Poupou by incorporating carved wooden elements into the architecture. These can serve aesthetic and symbolic purposes, connecting the contemporary structure with traditional Māori art forms.
- Te Ao Māori (The Māori Worldview):
- Integration: Understand and respect the Te Ao Māori worldview. Consider how the design aligns with Māori values, spirituality, and holistic perspectives on well-being.
- Te Reo Māori (Māori Language):
- Integration: Integrate Te Reo Māori through signage, artwork, or architectural elements that celebrate the language and contribute to cultural revitalisation.
When blending Māori concepts with modernist architecture, it’s essential to approach the integration with respect, consultation, and collaboration with the Māori community to ensure authenticity and cultural sensitivity. This fusion can result in buildings that not only embody modernist principles but also celebrate and honour Māori heritage.
AI-inspired Modernist style houses
Prompt: Modernist-style house: Show sustainable features like solar panels, wind turbines, passive solar applications, deciduous trees, and collecting water. Credit Midjourney.
Can you identify any of the features (keywords and key phrases mentioned in this resource? I see some photovoltaic (solar) panels. However, I can’t see wind turbines. I can identify the concrete structures (passive solar design – acting as a heatsink) and the large glass curtains (windows) allowing sunlight into the houses. There are no deciduous trees – leaves screening the house during hot Summer months and shedding the leaved during Winter (allow sun through to heat up the heatsinks and trombe walls).

IMAGE: Steel reinforced concrete floors. Steels structure (steel ‘I-beams’ – just like Mies Van De Rohe’s house Farnsworth), double or triple glazed windows. Some timber paneling (black scorched cedar wood for variation) make the building look more interesting). AI-generated.

IMAGE: Could the structure be steel beams (I-beans) covered with timber? Why would the architect cover the steel beams with timber? To soften the look – less industrial? What o you think? Discuss with a friend or the teacher? Ask an architect? AI-generated.

IMAGE: Natural stonework for landscaping (planters and pool area). Can you identify xeriscaping? Xeriscaping is a landscaping technique focused on creating water-efficient gardens using native plants, mulch, and strategic design to minimize water usage. It aims to conserve water resources and reduce the need for irrigation while still maintaining an attractive and sustainable outdoor space. AI- generated.

IMAGE: Cantilevered balconies and roofs. A cantilevered balcony or roof in architecture refers to a structural element that extends horizontally from a building without the need for additional support underneath. It is typically supported by a beam or a series of beams anchored at one end to the building structure, while the other end remains unsupported, projecting outward. Cantilevered designs are often used to create visually striking architectural features, provide shading, or maximize usable space without obstructing views or compromising the building’s aesthetics. They require careful engineering to ensure stability and safety. AI-generated.
Just for fun I include 4 more Modernist style houses (AI-generated):
Can you apply any of the new keywords and key phrases you have learned to these Modernist designs? Discuss them with a friend, identify the keywords that apply to specific features in these architectural designs.





Citation:
Van Zyl, W. N. (2024). MODERNISM: Terminology, Keywords, and Key Phrases for Architectural and Product Design. Published to Five House Publishing. Link: https://fivehousepublishing.com/2024/01/13/modernism-terminology-keywords-and-key-phrases-for-architectural-and-product-design/
Copyright © 2024 by William Van Zyl
MODERNISM: Terminology, Keywords, and Key Phrases for Architectural and Product Design.
All rights reserved. This eBook/article or any portion
thereof may not be reproduced or used in any manner
without the publisher’s permission, except for using brief quotations in a book review.
Published by Five House Publishing (New Zealand)
First Publishing, January 2024

More eBooks and articles are available at https://fivehousepublishing.com/
More about the author at http://williamvanzyl.com/
Here are some examples of the many articles and resources available: Māori context (metalwork, woodwork, furniture, food, tools, worldview, placenta, AI, Modernist architecture [Le Corbusier – Villla Savoye and others], and much more).