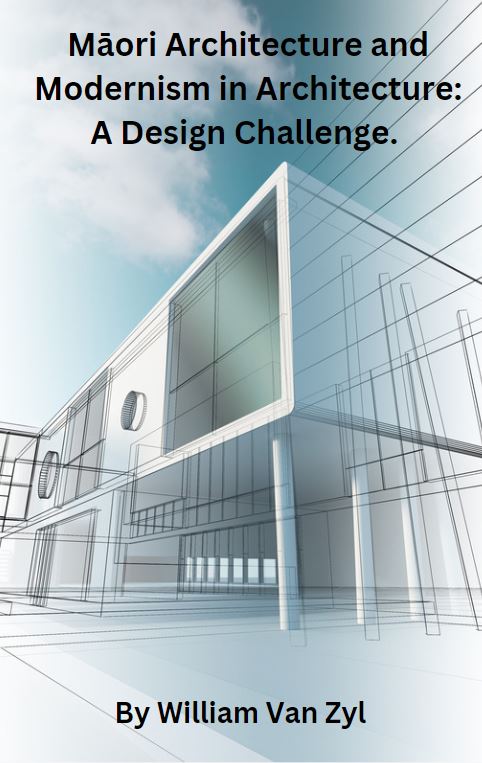
By William Van Zyl (Published 26 August 2023)
I start this short eBook/article with modern Māori-inspired New Zealand (NZ) buildings. It showcases the innovative embedment of traditional Māori shapes, forms, patterns and colours in contemporary design in NZ. I then move on to explore modernism and Māori architecture. See the link to the Contemporary Māori-folklore (stories). I use a stingray story (exciting legendary Māori story) to show how this shape can be used to design a Maori-cultural modern floating bach (beach house). I have a link to these more modern Māori stories in the article. Lastly, I explore extravagant shapes like ellipses, parabolas, and hyperbolas in AI (PlaygroundAI.com/Midjourney & Discord). I also look at online software like SketchUp and the intricate design of buildings using hyperboles. Don’t miss the exciting resource ‘Architect Antonio Gaudi Transforms Paradigms,’ related to beautiful curves in architecture and product design. Let’s begin; here are some modern Māori-inspired designs.
I also include in-depth annotations and captions below the images – to provide prompts to teachers and students. Please read the captions.
Te Ara a Tāwhaki in Otaki in Auckland. Structures like Te Ara a Tāwhaki in Otaki and Kōtukutuku Papakāinga in Auckland carry the time-honoured essence of the marae (gathering place) and diverse whare (edifices) into the contemporary era. These incorporate present-day renditions of the intricate cross-hatched kowhaiwhai designs (ornately painted scrolls often found on the rafters of meeting houses), along with interwoven textures crafted through the utilisation of Abodo Vulcan fins and screens. Credit: Abodo https://www.abodo.co.nz/resources/articles/modern-Māori-architecture
See the traditional Marae structure on the inside of the modern exterior of the building.
More about the Te Ara a Tāwhaki in Otaki building in Auckland:
MASTER CARVER
Te Whetū Mārama o te Ata Kereama
TIKANGA ADVICE
Ngarongo Iwikatea Nicholson
Huia WiniataTable of Contents
AWARDS
- 2019 NZIA Regional Architecture Award
- 2019 Best Design Awards Ngā Aho Silver
SEE PUBLICATIONS OF THE BUILDING.
- Architecture NZ May / June 2019
- Architecture NZ March / April 2019
Kōtukutuku Papakāinga – Auckland, New Zealand. Conceived by TOA Architects (New Zealand), this meticulously designed social housing initiative inspired by Māori culture employs tailored undulating patterns on Abodo Tundra Cladding, symbolising the rhythmic paddle strokes of a waka (canoe). This motif resonates more broadly as a representation of the residents’ journeys. Crafted to provide both shelter and solace for individuals on paths toward well-being, the Kōtukutuku Papakāinga stands as a creation of the Mahitahi Trust. This trust is dedicated to Māori mental health and addiction support, adhering to Māori kaupapa – the fundamental traditional principles and values – to extend aid to those seeking assistance. Can you see the paddles (vertical oars on the corner of the roof structure) of the waka (canoe) protruding through the roof of the building? Credit Abodo. https://www.abodo.co.nz/stories/projects/kotukutuku-papakainga
Incorporating cultural significance intricately etched onto Tundra Cladding to support residents on their path to well-being. Can you think of ideas to incorporate modern Māori designs in a new building? Think like an architect and designer. Credit: Abodo. https://www.abodo.co.nz/stories/projects/kotukutuku-papakainga
Introduction: Māori buildings were primarily constructed of locally harvested timber in New Zealand.
The customary language of Māori architecture finds its traditional form of expression in timber. Historically, timber was sourced from the forest with a deeply respectful ritual. Before felling a tree for human purposes, prayers known as Karakia were dedicated to Tane Mahuta, the Deity of the forest. Subsequently, the wood underwent intricate carving and ornamentation, depicting figures of taniwha (supernatural beings) and other elaborate motifs that symbolised the region’s narratives and inhabitants.
Dwellings featured timber frameworks enveloped in reeds or leaves, layered with mats upon earthen floors. The houses were intentionally compact for thermal comfort, characterised by modest entrances, earth-based insulation, and an interior fireplace. As the 15th century unfolded, communities expanded and transitioned towards greater permanence. Credit: Te Ara (The Encyclopedia of NZ) https://teara.govt.nz/en/artwork/45734/pataka-1840s
Since the early days of Māori, Modern Māori buildings have been designed and constructed across New Zealand.
In the true modernistic design era, architects and designers have created some outstanding modern buildings reflecting the deep traditions and spirituality of the Māori culture. I will provide some images and comment on the significant modernistic elements in these designs.
One of the goals of this article is to introduce Design and Visual Communication students – the new NCEA Level 1 curriculum (implemented in 2024) – to the contrast between the traditional Māori designs. This article shows how traditional Māori Culture can be embedded in modern and contemporary Māori Architecture. The focus is on transforming and morphing traditional art, sculpture and architecture into modern shapes, forms, patterns and colours.
Keywords and Key phrases:
- Māori architecture
- New Zealand culture
- Ancestral connection
- Spiritual Significance
- Shape, form, and pattern
- Wharenui (Meeting houses)
- Whakairo (Carvings)
- Modernist architecture
- Functionality and innovation
- Le Corbusier
- Integration with nature
- Local materials
- Industrial materials
- Cultural symbolism
- NCEA Level 1 Design and Visual Communication
- New NCEA Level 1 Curriculum New Zealand
- Modernism in Architecture
- Māori shape, form, pattern and colour
- Villa Savoye
- Marae
- Man-made materials
- Form follows function
- Hyperbolas
- Parabolas
- Ellipses
A short Overview of Māori Architecture:
Māori architecture is deeply rooted in New Zealand’s Māori culture, reflecting their connection to the land, ancestors, and spirituality. It encompasses physical structures and the intricate interplay of shape, form, and pattern that hold cultural and symbolic significance. Māori architecture is characterised by its close alignment with nature, holistic design principles, and incorporation of rich artistic traditions.
Traditional Māori Shape, Form, Pattern, and Colour:
Shape, form, and pattern hold deep cultural meanings in Māori architecture. Traditional buildings like meeting houses (“wharenui”) feature distinct pitched roofs and intricately carved facades. The triangular gable ends symbolise the ancestors’ protective embrace, while the carved patterns (“whakairo”) narrate stories and genealogies. The intricate wood carvings and woven designs embody the interconnectedness of Māori cosmology, reflecting the spiritual bond between the physical and spiritual realms.
Comparison and Contrast with Modernism:
Māori architecture starkly contrasts modernist architecture, which emerged in the late 19th and early 20th centuries. Modernism prioritises functionality, minimalism, and abstraction, often favouring clean lines, geometric shapes, and simplicity over ornate detailing.
Integration with Nature:
Māori architecture and modernism emphasise integration with nature, but they do so differently. Māori architecture seeks harmony with the natural environment by using local materials, such as wood and flax, and mimicry of natural forms. On the other hand, modernist architecture often uses industrial materials like steel and glass to create sleek, abstract designs that contrast their surroundings.
Cultural Roots and Connection: Contrasting Māori and Modernism.
Māori architecture is deeply rooted in cultural and spiritual beliefs, but modernist architecture focuses on functional efficiency and innovation. Modernist architects like Le Corbusier emphasised functionality over cultural symbolism, leading to structures that may lack the rich cultural narratives of Māori buildings.
Villa Savoye by Le Corbusier (1928 – 1930s). DESIGN ERA: Modernism in Architecture. Credit: https://archi-monarch.com/le-corbusiers-villa-savoye/
Le Corbusier’s 8 Points of the Architecture of Villa Savoy
- Pilotis – concrete columns (round shaped)
- Free design of the ground plan. Open plan.
- Free design of the façade. Smooth.
- Man-made materials (steel reinforcing, concrete, clay bricks, glass, steel)
- The horizontal window. Square and rectangular shapes.
- The roof garden. Additional space to the house.
- Form follows function.
- Function takes precedence over aesthetics.
Villa Savoye during Construction | © Foundation Le Corbusier. See the formwork and shutters for the steel reinforced and concrete floors. The shutters have been removed after about 28 days – loose timber lying on the ground. Clay brick walls and steel-reinforced pilotis (round columns). Credit: https://archeyes.com/the-villa-savoye-le-corbusier/
AI generated modernist 3 bedroom house – inspired by Le Corbusier’s Villa Savoye
See the 4 x concepts created by AI below. See how accurately Midjourney interprets the text and produces unique concepts and ideas. Excellent tools for designing building and homes.

4 X IMAGES: Credit: Midjourney/Discord (10 Jan 2024). Prompt: Use Le Corbusier’s Villa Savoye as an example and inspiration to create an architectural solution. Design a three-bedroom house. Include white external walls.




AI MIDJOURNEY: This new “text-to-image” technique has great potential to boost creativity when coming up with design ideas. Instead of spending a lot of time and effort creating concept drawings using traditional computer-aided design methods, artificial intelligence bots can generate them in just a few minutes. This approach is particularly useful for customers who may have trouble expressing their preferences, as it helps reveal what they want and don’t want faster and more effectively. This is especially beneficial for architecture offices that are still developing a visual language. Additionally, architecture students can use this method to show a diverse range of examples to their project leaders early in the concept stage.
Let’s look at Māori-inspired ideas and concepts for architectural designs.
Gigantic log-shaped building in New Zealand is inspired by Māori design.
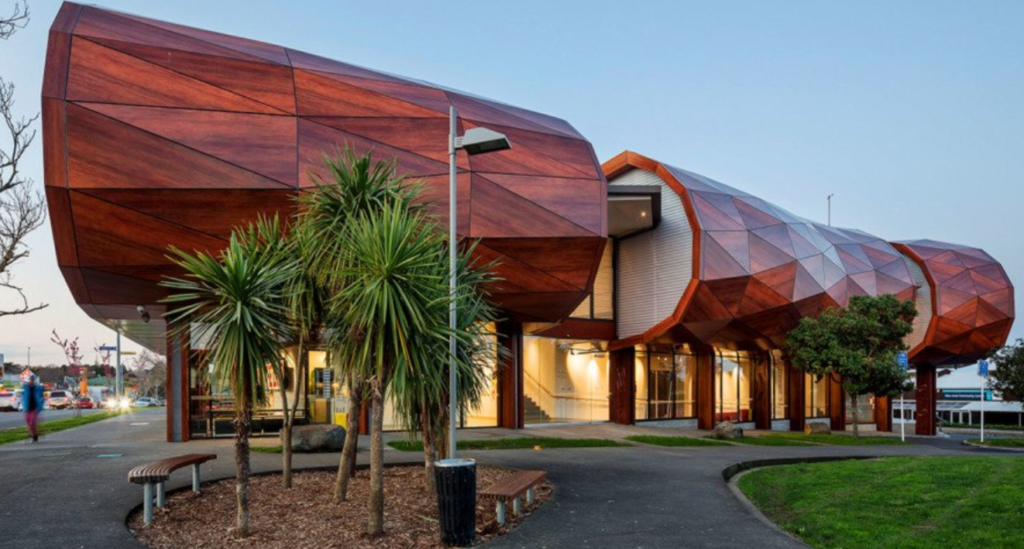
THE LOG: Māori architecture finds its traditional form of expression in timber. In a Modern design era approach, the architectural concept envisions a substantial wooden canopy that gracefully hovers above areas designated for performances and learning, serving a culturally diverse younger demographic. The log sits on pilotis (columns) – consider comparing the buildings shape and form to Le Corbusier’s Villa Savoye (Modernism 1921 to 1931). Various relaxed social spaces and communal dining areas, coupled with workshop and instructional zones, dance studios, music classrooms, and recording studios, are seamlessly integrated and linked through an uncomplicated looping circulation pathway. Adorning the roof are 256 solar panels, effectively curbing the Centre’s energy consumption by over 50 percent. The collection and utilization of rainwater cater to toilet flushing and landscaping needs. The ground surfaces bear the impressions of a traditional Māori design element – the manaia – that establishes a visual and symbolic connection between different spaces. The Centre comprises three distinct volumes, each tailored to accommodate diverse functions – performance, music, and visual arts. Indigenous community groups contributed their craftsmanship to carve the wooden blades adorning the concrete columns. Meanwhile, the superstructure consists of a sequence of LVL portal “ribs” enclosed by a façade composed of ACP. The exterior is adorned with faceted panels crafted from solid timber, adding a distinctive touch to the façade. Credit: https://inhabitat.com/new-zealands-solar-powered-te-oro-music-and-arts-center-is-inspired-by-traditional-maori-design/
Can you see the modernism shape and form of Le Corbusier’s Villa Savoy in the New Zealand log-shaped building?
Look for the columns (pilotis). Look at the main oval shape compared to Villa Savoye’s rectangular main shape. Can you see the resemblance below?
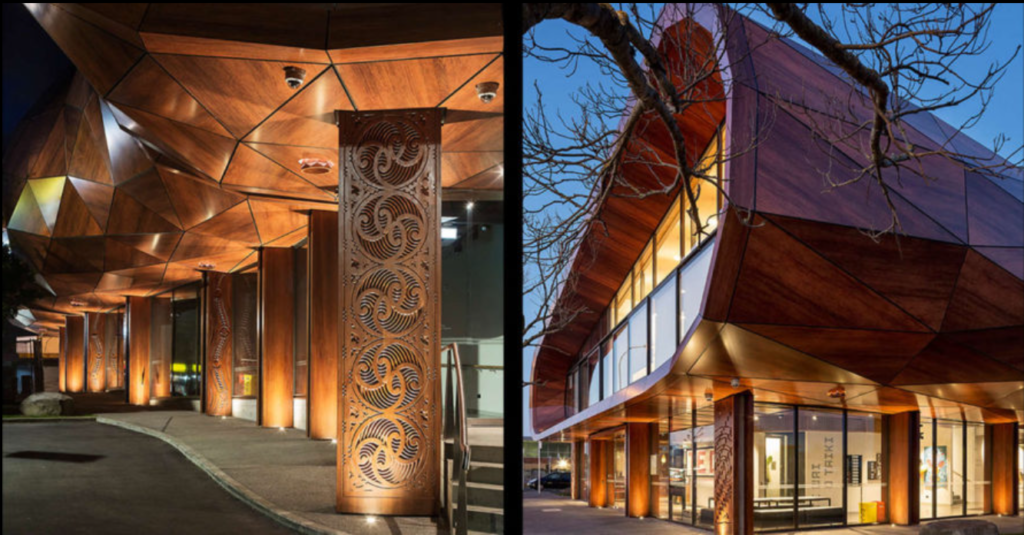
Te Oro, Ruapotaka Marae, Glen Innes library, and a Community Hall will collectively inhabit an adorned environment that seamlessly extends into Maybury Reserve, intertwining with the renewed Ruapotaka Marae precinct. Credit: https://inhabitat.com/new-zealands-solar-powered-te-oro-music-and-arts-center-is-inspired-by-traditional-maori-design/
YOUR CHALLENGE: Can you use these principles of modernism to create a modern Māori-inspired building? Use the buildings at the beginning of the article to inspire you.
If you are a student, architect, designer, artist or sculptor, what shape, form, pattern and colours can you come up with? Start with simple design ideas and concepts. A house, perhaps, or a shaded space somewhere in a park or on a school’s playgrounds?
You could use these Māori shapes as inspiration. Can you identify the ellipse, parabola and hyperbola shapes? If you are a mathematician can you identify any other shapes and forms related to Maths in the artwork? Credit: https://i.pinimg.com/originals/b2/f8/d5/b2f8d5078300c6b4f2c3ddcfff776ebe.jpg
I provide you with a list of prompts to think about the lines and the shapes you could include in your design ideas. Here is a raft of them:
- Circle: A perfectly round shape with all points equidistant from the center.
- Ellipse: Resembling a circle, yet elongated, with two varying radii.
- Spiral: A curvaceous form that continuously winds around a central point, such as a spiral staircase or a seashell.
- Arc: A segment of a circle’s circumference.
- Crescent: Taking on the shape of a curved moon, often used in symbols and design.
- Oval: Combining elements of both a circle and an ellipse.
- Parabola: A U-shaped curve created by the intersection of a cone with a plane parallel to one of the cone’s sides.
- Hyperbola: A curve born from the collision of a cone with a plane at a specific angle, resulting in two separate curved branches.
- Wave: A recurring curvilinear pattern frequently seen in water or sound waves.
- Sine Wave: A smooth, periodic oscillation that mirrors a wave, commonly employed in mathematics and physics.
- Organic Forms: Natural shapes and forms, such as the curves of leaves, petals, or human body contours.
- Clouds: The soft, billowy shapes of clouds in the sky, often with curvilinear forms.
- Hills and Valleys: Landscapes featuring rolling hills and curved valleys.
- River Curves: Meandering rivers form winding, curvilinear shapes.
- Floral and Plant Forms: Many flowers, plants, and trees exhibit curvilinear growth patterns and foliage shapes.
- Abstract Art: Abstract paintings and sculptures frequently employ curvilinear shapes and forms to craft flowing, dynamic compositions.
- Furniture Design: Curvilinear forms are frequently used in furniture design, shaping chairs, tables, and other pieces with flowing lines.
- Architecture: Architects incorporate curvilinear forms in building designs, such as curved facades, domes, and arches.
- Vehicle Design: Curvilinear shapes can be found in the design of cars, airplanes, and boats, enhancing their aerodynamics and aesthetics.
- Technology: The casings of many modern electronic devices, from smartphones to laptops, often feature curvilinear shapes for ergonomic and aesthetic reasons.
These represent just a few examples of curvilinear shapes and forms. They are prevalent in art, design, architecture, and the natural world, conveying a sense of fluidity, beauty, and harmony. Now it is your turn; what creative shapes and forms will you come up with today?
Māori-INSPIRED SHAPES, FORMS AND PATTERNS: Here is an excellent example with descriptions and symbolism: A-frame cabin in New Zealand pays respect to the local coastal landscape and Māori culture.
IMAGE: See the triangular shape, which could represent a tooth. Niho taniwha translates to taniwha teeth. The triangle shape of the niho taniwha represents strength and stability. The repetitive pattern symbolises whakapapa, stories, histories and myths passed down over time.
IMAGE: Pasifika shape and form – Amidst the vast natural landscape of the Great Barrier Island in New Zealand, RTA Studio has built an off-grid A-frame cabin called ‘Dune Dormer’. The design is based on the concept of a traditional Pacific hut, taking shape as a simple gable roof hut that treads lightly on the local landscape. Like a traditional Māori hut, the house’s silhouette is reminiscent of a harbour standing upright on the dune to guide its seafaring owners’ home. ALTERNATIVELY: This architectural design can also identify the Niho Taniwha symbol (Māori). See the description of the Nihi Taniwha below. Link to the article with images: https://www.designboom.com/architecture/off-grid-a-frame-cabin-new-zealand-local-landscape-Māori-culture-rta-studio-11-28-2022/
Māori-inspired shape and form:
Link: https://makodesign.co.nz/pages/resources
Link to modern (contemporary) Maori stories:
I would use the stingray shape for my modern building (DVC TEACHER). See a part of the story below.
LINK TO MORE Māori STORIES YOU COULD USE: https://eng.mataurangamaori.tki.org.nz/Support-materials/Te-Reo-Maori/Maori-Myths-Legends-and-Contemporary-Stories/Whaitere-the-enchanted-stingray
IMAGE: Stingray-shaped floating home. Link to article: https://www.designboom.com/architecture/schopfer-associates-sting-ray-luxury-floating-residence-09-08-2016/
IMAGE: Extraordinary concrete house – stingray-inspired.
IMAGE: Stingray-inspired house in Canada. Link to the article: https://www.freshdaily.ca/real-estate/2020/10/vancouver-house-stingray/
NEXT: See the SketchUp software used to create hyperbolic shapes.
mORE INSPIRATION: Have a look at the Heydar Aliyev Centre.
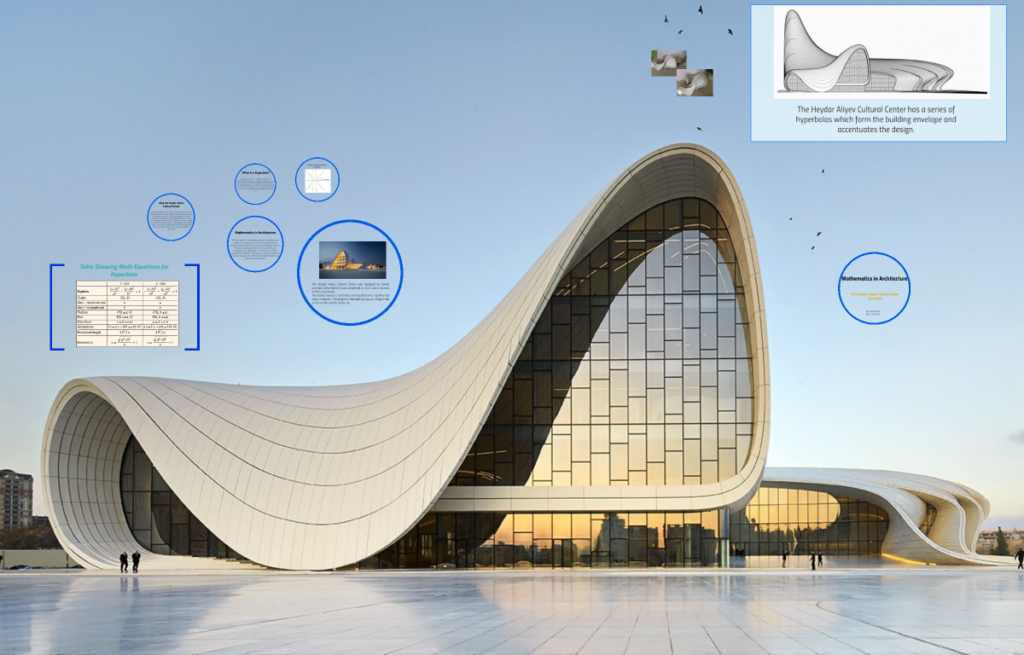
The Heydar Aliyev Centre: Application of several hyperbolas intersecting. Design by the late architect Zaha Hadid.
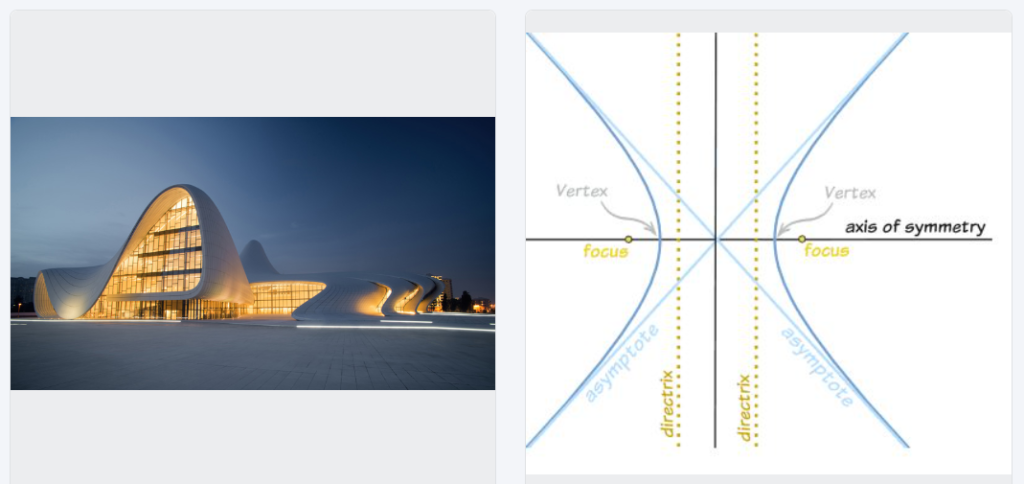
A series of Hyperbolas form the envelope of this unique building. Mathematics at work. So the question is, how will we use hyperbolas in a design challenge? It will be challenging. You will need computer software to push, pull, and drag circular, elliptical and other shapes to create the desired effect.
The good news is that you can create a hyperbolic paraboloid on SketchUp for an architectural structure.
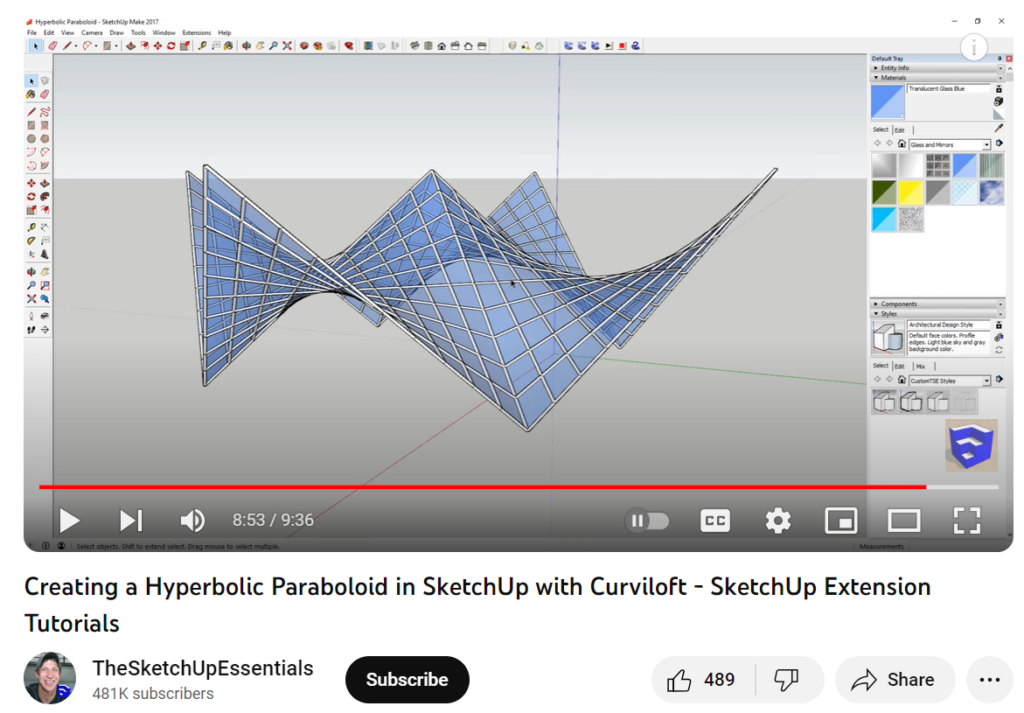
Credit: Justin from SketchUp Essentials. Link to his video: https://youtu.be/dpBwr3jOxLA?feature=shared

ILLUSTRATION OF DIFFERENT SECTIONS THROUGH A CONE: The black boundaries of the colored regions are conic sections. The unrepresented portion of the hyperbola exists on the concealed side of the double cone. A conic section, also known as a conic or a quadratic curve, emerges when a plane intersects the surface of a cone. There are three primary types of conic sections: the hyperbola, the parabola, and the ellipse, with the circle being a special case of the ellipse, occasionally referred to as a fourth category. The ancient Greek mathematicians delved into the study of conic sections, culminating around 200 BC with Apollonius of Perga’s systematic exploration of their properties.
SIMPLE EQUATION FOR A HYPERBOLA: The standard equation of the hyperbola is [(x2/a2) – (y2/b2)] = 1, where the X-axis is the transverse axis and the Y-axis is the conjugate axis. Furthermore, another standard equation of the hyperbola is [(y2/a2)- (x2/b2)] = 1, where the Y-axis is the transverse axis and the X-axis is the conjugate axis.
See the video with a cool explanation of using the formula for a hyperbola:
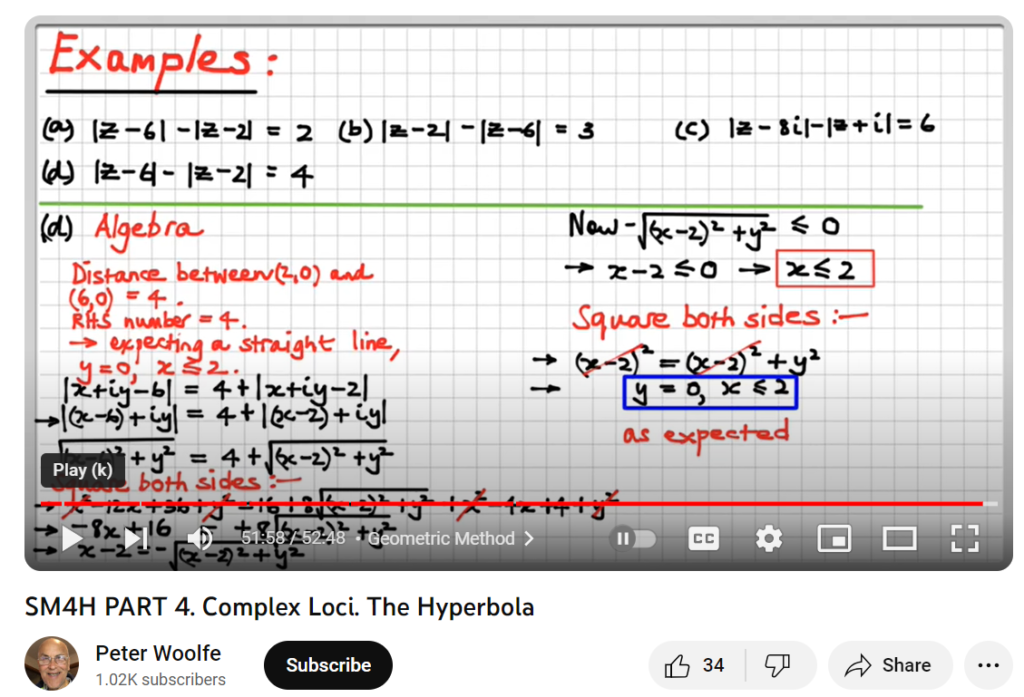
Link to the video: COMPLEX LOCI. THE HYPERBOLA. https://youtu.be/FLrclt3cwoM?feature=shared
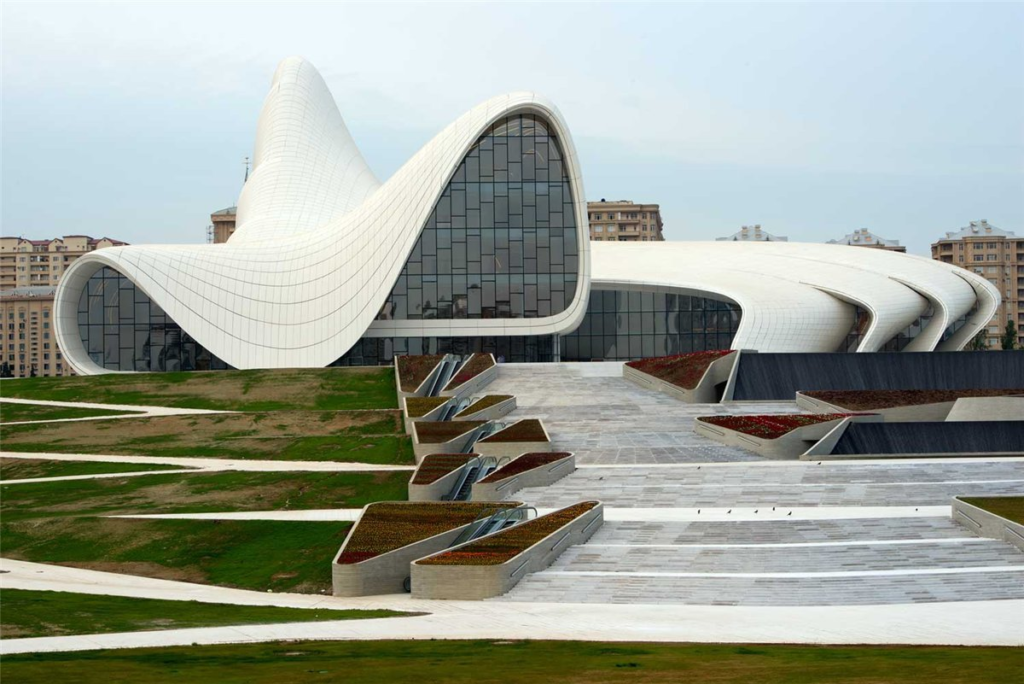
HYPERBOLA DESIGN EFFORT OF HARVEY26 (ON THE SKETCHUP DESIGN FORUM): ‘My design on SketchUp is very similar to that of the Heydar Aliyev Center,’ says harvey26 on the SketchUp community forum. The Heydar Aliyev Center is a 57,500 m2 (619,000 sq ft) building complex in Baku, Azerbaijan designed by Iraqi-British architect Zaha Hadid and noted for its distinctive architecture and flowing, curved style that eschews sharp angles. Taken from: SketchUp Community. Credit: harvey26 Link: https://forums.sketchup.com/t/help-with-hyperbolic-curves/16523
What will you design look like using extravagant hyperbolic shapes and forms?
I have created a Māori inspired house design using AI (https://playgroundai.com/) for you:
Look at the cool Maori building below.

AI INSPIRED MAORI DESIGN: Here is the prompt I have used (text) to generate the image (design) on Playground: ‘Māori-inspired building. Include biomimicry and modernism—architectural focus. Use the New Zealand Fern as a basic shape and form. Also, consider the traditional Māori patterns. Design a simple house.‘ Website: https://playgroundai.com/

Modern Māori-inspired house. Created on PlaygroundAI.
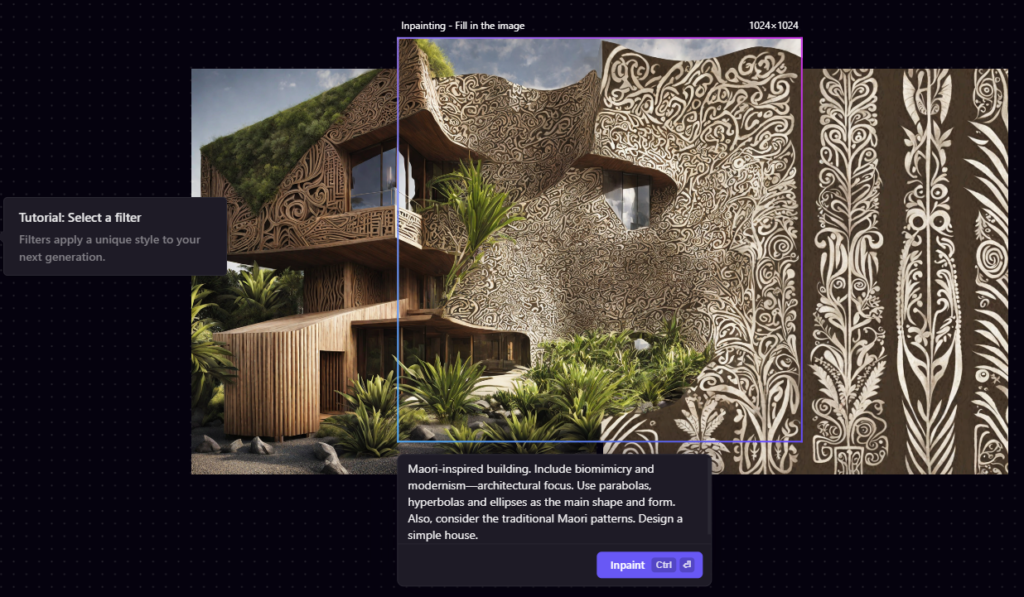
Here is a screenshot from PLAYGROUND AI (incorporating ellipses, parabola and hyperbola shapes and traditional Maori art). Three thirds: :Left third – Modernism Māori Architecture, Middle – Hyperbola inspired Māori building, Right third – Some Maori inspired shapes (artwork). Prompt for middle image (Playground AI): ‘Māori-inspired building. Include biomimicry and modernism—architectural focus. Use parabolas, hyperbolas and ellipses as the main shape and form. Also, consider the traditional Māori patterns. Design a simple house.‘
Midjourney/Discord (AI-generated architecture):
Prompt: Māori-inspired architecture. Māori shape, form and pattern. Contemporary approach. Based on architect Le Corbusier’s Modernism. Can you identify the typical red, white and black colours in Māori design and art?





Le Corbusier-inspired Māori design (AI):
Prompt: Māori-inspired house. Contemporary modern Māori house. Use Villa Savoye of architect Le Corbusier as the template for the design. Include a roof garden and some sustainable features. Minimise Māori patterns, shapes and forms. Focus on the exterior design of the house.


ABOVE IMAGE: Can you see the resemblance to Villa Savoye (architect Le Corbusier)?



References:
- Arch Eyes. Villa Savoye by Le Corbusier: A Masterpiece of Modern Architecture. Link: https://archeyes.com/the-villa-savoye-le-corbusier/
- Archi-Monarch. Le Corbusier’s Villa Savoye. https://archi-monarch.com/le-corbusiers-villa-savoye/
- Frampton, K. (2007). Modern architecture: A critical history. Thames & Hudson.
- Inhabitat. Gigantic log-shaped building in New Zealand is inspired by Maori design. https://inhabitat.com/new-zealands-solar-powered-te-oro-music-and-arts-center-is-inspired-by-traditional-maori-design/
- https://tennentbrown.co.nz/projects/maori/te-ara-a-tawhaki
- Walker, R. (1990). Ka whawhai tonu mātou: Struggle without end. Penguin Books.
- Midjourney/Discord (AI), 2023. Architecture generated in November & December 2023.
Citation:
Van Zyl, W. N. (2023). Māori Architecture and Modernism in Architecture: A Design Challenge. Five House Publishing. https://fivehousepublishing.com/2023/08/25/maori-architecture-and-modernism-in-architecture-a-design-challenge/
Interested in more Māori resources on architecture, food, fashion, furniture, tools, worldview, AI, and more?
Search the blog posts: ‘Māori‘
Here are some examples of the many articles and resources available: Māori context (metalwork, woodwork, furniture, food, tools, worldview, placenta, AI, Modernist architecture [Le Corbusier – Villla Savoye and others], and much more).
Copyright © 2023 by William Van Zyl
Māori Architecture and Modernism in Architecture: A Design Challenge.
All rights reserved. This eBook/article or any portion
thereof may not be reproduced or used in any manner
without the publisher’s permission, except for using brief quotations in a book review.
Published by Five House Publishing (New Zealand)
First Publishing, August 2023
More eBooks and articles are available at https://fivehousepublishing.com/
More about the author at http://williamvanzyl.com/