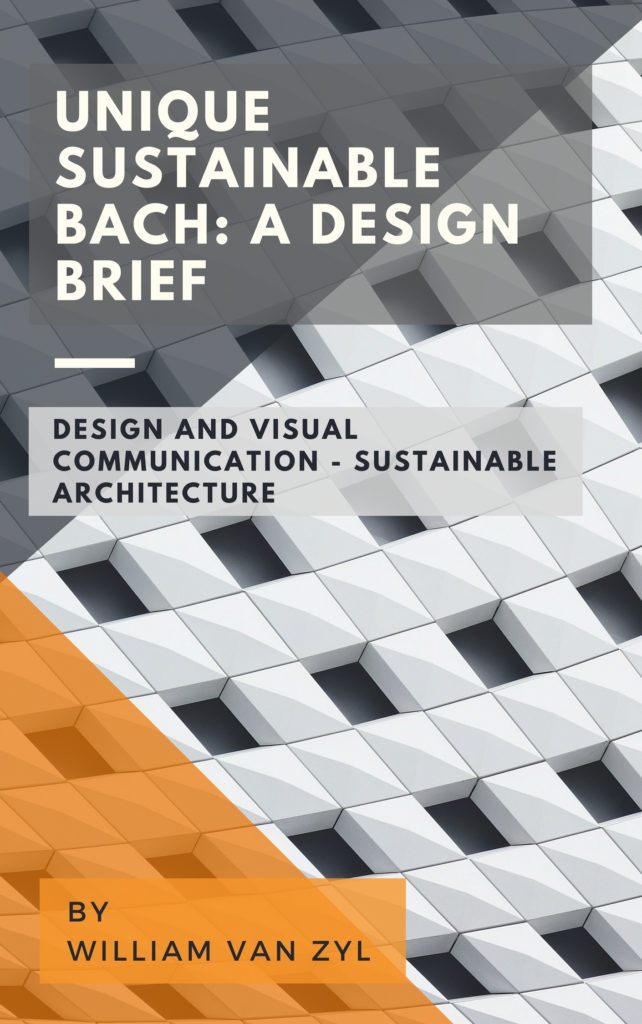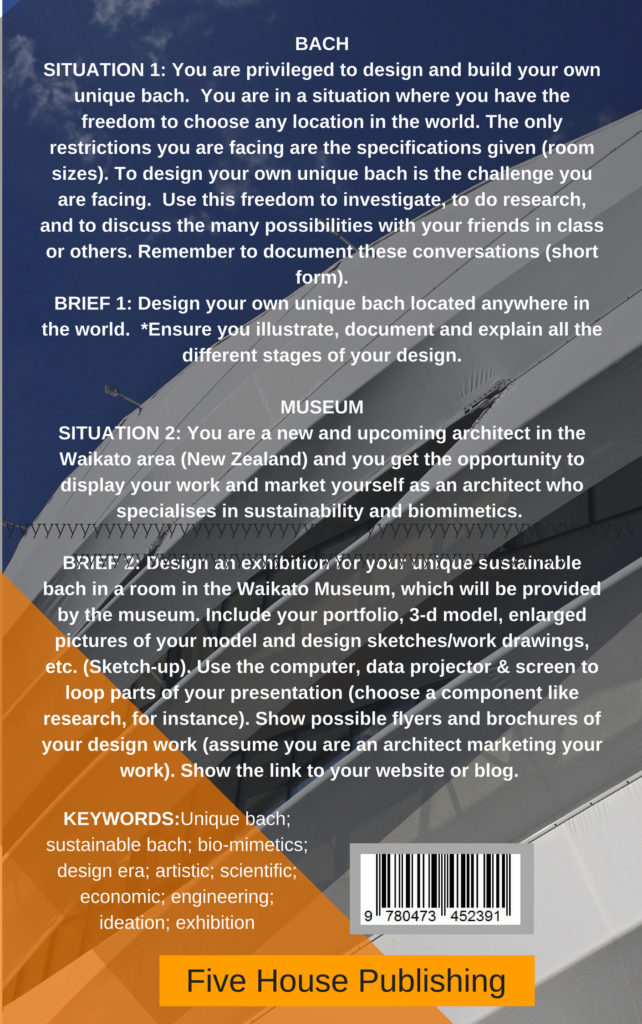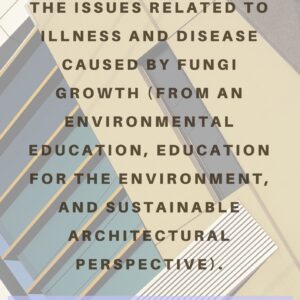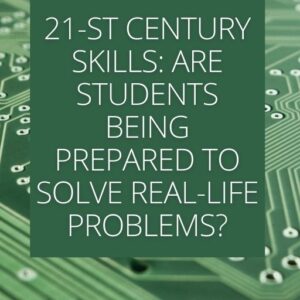$1.99
Who is this book for?
For Design and Visual Communication teachers and students. Students aged 16 to 18 years old. New Zealand context. Design and Visual Communication – NCEA Level 3. Spatial Design Brief.
Two briefs are included:
BRIEF 1: Design a Unique Sustainable Bach
BRIEF 2: Design an exhibition for your unique sustainable bach (holiday home) in a room in the Waikato Museum, which will be provided by the museum. Include your portfolio, 3-d model, enlarged pictures of your model and design sketches/work drawings, etc. (Sketch-up). Use the computer, data projector & screen to loop parts of your presentation (choose a component like research, for instance). Show possible flyers and brochures of your design work (assume you are an architect marketing your work). Show the link to your website or blog.
Keywords:
Unique bach, sustainable bach, bio-mimetics, artistic; scientific, economic, engineering, ideation, exhibition, display, museum, presentation, data projector, display boards, screen, interactive model, design ideas, photovoltaic panels, solar thermal panel, collecting rainwater, passive solar, passive ventilation, geothermal, weather, climate, design eras, influential architect, 3-d model, 3-d printing, flyer, business card, website, freehand sketches, generate design ideas, sustainable features, sustainable functions, site location, work drawings, site plan, elevations, sectional views
Keyphrases:
Study of the terrain (USE Google maps & Google Earth).
Site investigation and surrounding sites.
Explore the immediate environment.
Consider nature (insects, vegetation. landmarks, animals, etc.)
Consider weather and climate
Identify your design era (modernism/postmodernism, etc.)
Apply sustainable features and functions.
Apply scientific concepts.
Consider artistic techniques (shape, form, pattern, texture-sculpture, etc.).
Meet all set specifications (room sizes).
Use ideation techniques like tessellation, exaggeration, deconstruction, inversion, rotation, re-combination, translocation, abstraction (download the PDF activity sheet from the TKI website below).
Identify influential architects and designers (e.g. Le Corbusier – Modernism)
EXCERPT:
SECTION 4: Explore a vast range of components, influences, ideas, scientific/artistic /sustainable ideas for your unique bach.
Think about implementing engineering and scientific features into your bach. For example, the roofs could move improving passive solar and passive ventilation of the building. Also, louvers that retract and tilts/ rotate could be installed at roof overhang level to screen the sun during warm summer months. Could the bach rotate on its foundations to face the sun? Could copper pipes be installed (in situ) in the concrete floors, walls, and roof to allow warm water (solar thermal panel) to flow through the pipes to heat up the building during the colder winter months? Explore engineering and science to improve the sustainability of the bach.
SECTION 5: Once you have done all the investigation, research and explored the possibilities it is time to do your ideation (generate design ideas).
Look at the exemplars for ideation. Use freehand sketches (soft Pencil / pro-markers) to start the ideation process. For example, you could start with the idea of a dune. Look at different shapes and forms of dunes. Choose one and develop the idea (make changes to it). The ideation must be very extensive, in other words, it should contain several pages including images from the internet, your freehand sketches with annotations, 2-D and 3-D sketches of 2 to 3 final ideas. The ideation should show a flow of ideation progression and the development of your design ideas. Think, draw and make notes like an architect and designer.
Word Count: 6078
Pages: 55 (size A4) including many images, sketches and links to websites and videos.


Description
Contents
Unique Bach Design Brief: DVC NCEA Level 3 (2016) Page 8
Situation 1: Page 8
BRIEF 1: Page 8
Suggested planning and layout for your design: 11
SECTION 1: Choose a location. Investigate and research the area, terrain, environment, weather, climate and more. 11
SECTION 2: Investigate sustainable baches, research and explore possible shapes and forms for your unique bach. Identify the style you prefer, for example, Modernism or Post Modernism. 12
DESIGN ERAS TIMELINE: 12
Minimalist or Minimalism style: 12
Minimalism Style Architects: 13
SECTION 3: Identify the specifications for the batch (size of rooms, different rooms and possible layouts). Use a bubble diagram to explore the possible layouts and configurations. 13
BUBBLE DIAGRAM (ARCHITECTURE): 14
SECTION 4: Explore a vast range of components, influences, ideas, scientific/artistic /sustainable ideas for your unique bach. 14
SECTION 5: Once you have done all the investigation, research and explored the possibilities it is time to do your ideation (generate design ideas). 15
‘How to think like an architect – The design process’. 15
‘How to Think Like An Architect: Designing From Organic Form’ 16
SECTION 6: Now only are you ready to make a freehand drawing of your 2 to 3-floor plans. The challenge is to merge (mix everything you have done to this point) together to come up with a unique bach design. You are encouraged to think differently, extend your boundaries, be adventurous, be creative and innovative and break the mould. 16
See YouTube video: How to draw a house floor plan like an Architect (freehand sketching & tracing) 17
The following sections (7, 8 & 9): As per previous DVC courses. 17
Section 10: Exhibition of model, work drawings and more: 18
SITUATION 2: You are a new and upcoming architect in the Waikato area (New Zealand), and you get the opportunity to display your work and market yourself as an architect who specialises in sustainability and biomimetics 18
BRIEF 2: Design an exhibition for your unique sustainable bach in a room in the Waikato Museum, which will be provided by the museum. Include your portfolio, 3-d model, enlarged pictures of your model and design sketches/work drawings, etc. (Sketch-up). 18
SPECIFICATIONS AND AVAILABLE RESOURCES AT THE MUSEUM: 19
Video YouTube-exhibition Architecture: ‘STUDENTS PREPARING A MUSEUM OR EXHIBITION SPACE TO DISPLAY THEIR WORK (ARCHITECTURE)’ 22
3-D MODEL: You should create a 3-D model with the 3-D printer of your unique sustainable bach. 23
SPECIFICATIONS FOR UNIQUE BACH (Areas specified are not to be exceeded): 24
SOME UNIQUE BUILDINGS AND IDEAS YOU COULD INVESTIGATE AND USE: 24
Architecture Timeline – Historical Periods and Styles of the West 24
A Quick Tour of Architectural History. 24
Look at the Inverloch Sand Dune House, Australia. 26
VILLA-F-PROJECT: 28
Discuss and illustrate the following with regards to your design decision (Unique Bach Design): 30
Format and software used to compile your work: 31
The DVC Level 3 credits: 32
DVC website: 32
Appendix A: 33
Section for teachers (including references to research): 37
This paper is to inform teachers about the disadvantages of Peer Learning (PL), Peer-to-Peer collaboration (P2P), and Peer Assisted Learning (PAL). By looking at the disadvantages, it will consequently inform and prompt teachers to think about the advantages. The management of P2P collaborative processes PAL and PL are at the heart of this research. 37
Abstract: 37
Keywords: 39
Introduction. 39
What is peer-to-peer collaboration?. 39
What is peer-assisted learning?. 40
What is peer learning?. 40
Comments below on disadvantages listed from no. 1 to 6 by W van Zyl–referring to Table 4 (Topping & Ehly, 1998): 43
Disadvantage no. 1: Build time into PAL courses and tutoring. 43
Disadvantage no. 2: Monitor PAL and P2P closely and give feedback as soon as possible. 43
Disadvantage no. 3: The ‘range and depth’ of PAL and P2P teaching and learning. 44
Disadvantage no. 4: Close monitoring of PAL and P2P and the rapid changes required by tutors to keep learning and teaching on track. 45
Disadvantage no. 5: Ethical concerns: accountability, peer competence, and informed consent regarding PAL and P2P courses. 45
Disadvantage no. 6: General misconceptions: No equal opportunities; students are not teachers; not effective for all groups (e.g. gifted and talented, students with learning difficulties, physically disabled students, and other categories). 46
Conclusion: 47
References: 48
APA Referencing & citation: 50
Van Zyl, W.N. (2016). P2P collaboration: The disadvantages of P2P (peer-to-peer) collaboration, PAL (peer-assisted learning) and PL (peer learning). Published to http://williamvanzyl.com/ or https://fivehousepublishing.com/. 50
Additional resources: Tutorials on P2P/PL/PAL platforms and systems 51
APA Referencing and Citation: 52
About the researcher (author): Page 53
See the video of Barry Berkus: “How to think like an architect.”





