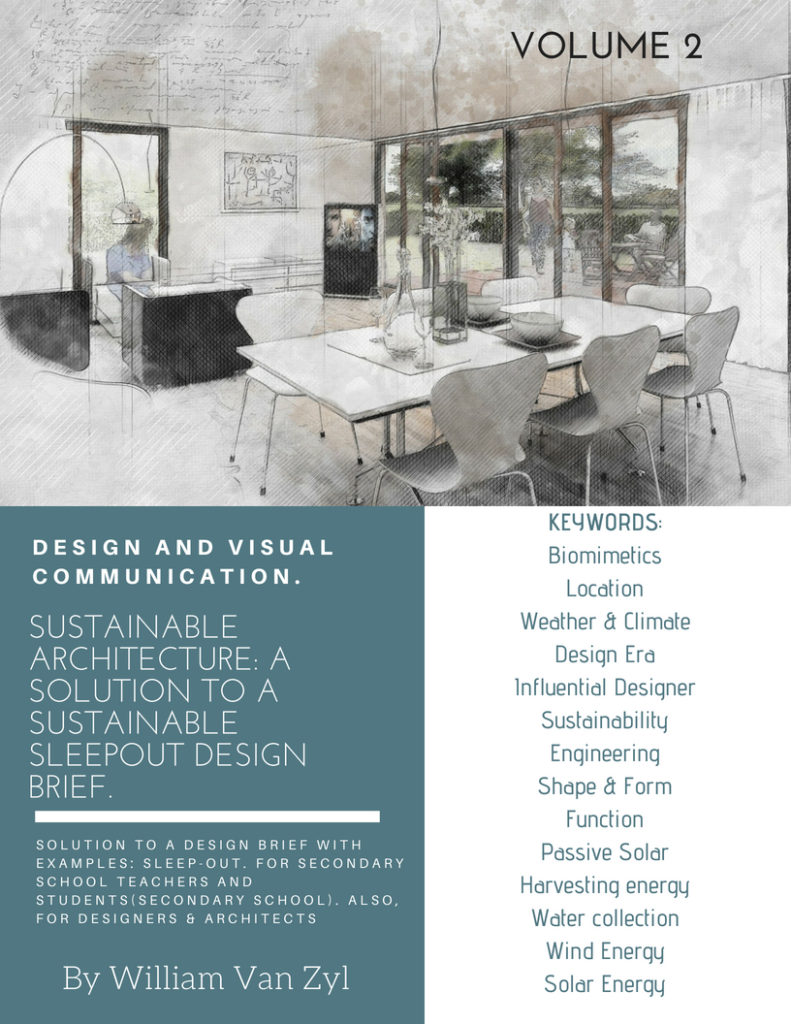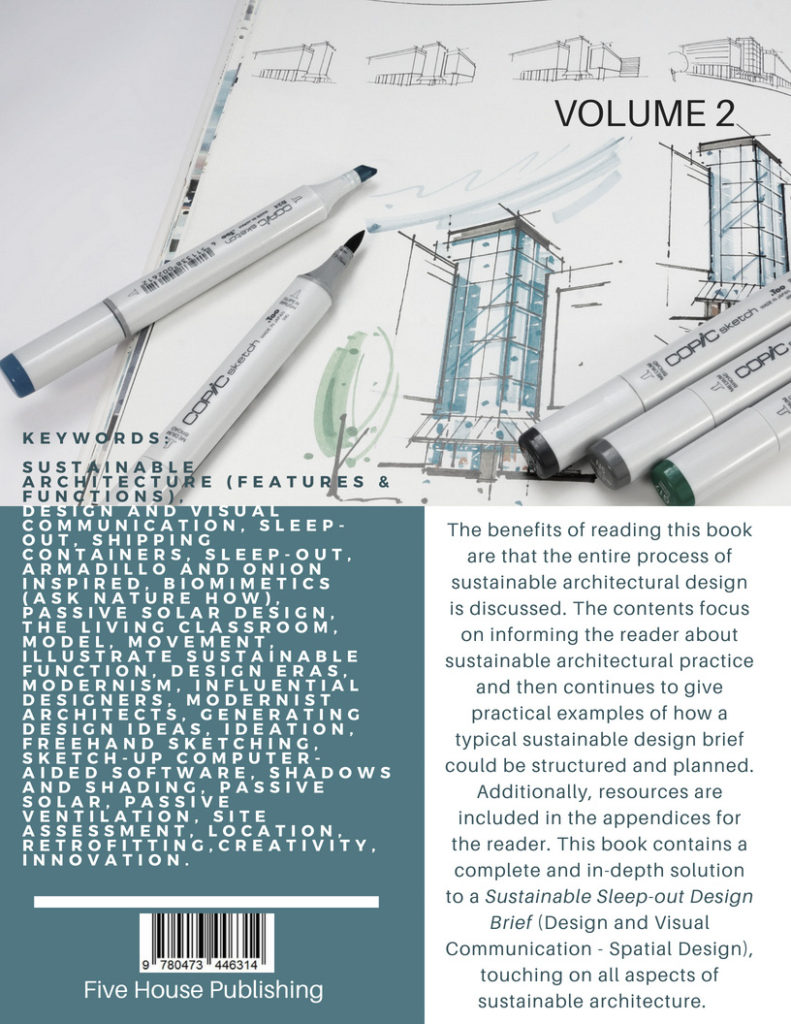Description
Product description:
173 x size A4 pages. 17900 words, including many images, website links, and video links.
Contents:
VOLUME 2. Page 5
Preface. Page 5
Keywords & Key Phrases: Page 6
Chapter 19: Model building to illustrate sustainable architectural principles. 14
Chapter 20: Primary and Intermediate students: Making links in secondary school to early sustainability practice, building on the foundations laid by primary school teachers.The work of Aflatoun. Animal Architecture. 27
AFLATOUN’S ENTREPRENEURS. 31
Animal Architecture: A practical approach. 31
THE INCREASING THE TUI BIRD POPULATION IN CITIES: A LOCAL APPROACH IN NEW ZEALAND. 32
New Zealand’s threatened birds. 35
Nationally Critical 35
Nationally Endangered. 36
Nationally Vulnerable. 37
Chapter 21: Changing the perception of the traditional shapes and forms of houses and buildings as we know it. 41
Sketches by students: Architecture – Traditional versus a modern technology perspective. 45
WINDOWS IN SUSTAINABLE BUILDINGS. 47
Chapter 22: Retrofitting existing homes and buildings with sustainable components. 53
WHAT IS A ZERO-ENERGY BUILDING?. 54
EXCELLENT EXAMPLE OF RETROFITTING.. 56
Illawarra Flame Project 57
About this design: Environmentally Conscious Features. 58
LANDSCAPE AND WATER: 62
Chapter 23: Preparing a Design and Visual Communication portfolio for submission to a tertiary institution (after completion of secondary school). 67
WHEN STUDENTS ARE NOT SURE OF WHICH CAREER PATH TO FOLLOW. A NEW ZEALAND CONTEXT. 67
PROFESSIONAL SERVICES AVAILABLE ONLINE: FOR EXAMPLE, FIVERR.COM… 69
CREATING A WEBSITE TO SHOWCASE A PORTFOLIO.. 69
Introduction To How To Make a WordPress Website (Video) 70
PRINTING THE PORTFOLIO IN BOOK FORM… 70
Visit the TKI website (NZ) to view the top Scholar DVC 2013 (NZQA – New Zealand – 18-year-old student): 72
Chapter 24: Finding creative inspiration. 75
Example of such a light-box-poster-design. Use canva.com. 83
Why should the arts get to have all the fun? Bring aspects of creativity into all of your subjects, including Math and Science. 85
These tips offer up some fun and interesting ways to explore lessons creatively in the classroom: 87
Don’t know much about creativity? Then learn! These tips will help you to become a creativity expert. 90
References. 92
Appendix A: Student activity. “Measuring carbon footprint.”. 94
Appendix B: Student activity – Create an “ECODESIGN WEB.”. 98
Instructions: ECODESIGN WEB. 100
INSTRUCTION: 100
Appendix C: Eco-design web (chart) – focusing on areas to improve a product’s (or a building’s) environmental performance. 104
Eco-design Web – cloudfront.net 104
Example: Isotonic Drink. 107
For More Information. 109
Visit the SDC Consulting firm’s website: 109
Appendix D: Typical example of a sustainable house design from the 3-d Warehouse (Google Sketch-up). 112
NOTES ON THE SUSTAINABILITY OF THE HOUSE SHOWN IN THE EXAMPLE. 114
Appendix E: Student activity – Create 3 x concepts (sustainable solutions) for your sleep-out. 117
ECODESIGN CREATED BY W VAN ZYL: SUSTAINABLE ARCHITECTURE – A SLEEP-OUT. 119
Appendix F: Student activity: Before and after picture of your best concept/idea – Sustainable sleep-out design. 122
Appendix G: BEFORE AND AFTER. Example of what the completed activity could look like when finished. 127
Appendix H: Competition Mark Sheet: Most sustainable architectural design concept. 131
Appendix I: Flow Diagram – Sustainability. 150
Technology Unit Design: Planning for Teaching and Learning – The marking of Sleepout concepts & Carbon Footprints associated with the concepts. 151
See the contents of Volume 1(book 1) (preview). 160
ABOUT THE RESEARCHER (AUTHOR): Page168
APA REFERENCING AND CITATION: Page170
Additional resources available related to this book by the author. Page 171
Excerpt:

MODEL: The above model, partially completed, illustrates the passive solar functions, movement, and some other sustainable features and functions. See the water tanks (white translucent plastic aircraft tanks situated at the front, centre) which store the rainwater harvested from the roof. Greywater at the top and whitewater in the bottom tank (filtered). A model aircraft’s fuel filter is used here to filter the water from the greywater (top) tank to the whitewater tank (bottom). See the small black translucent filter in the tubes (same diameter as the tubes). The louvres move up and down remotely and act as a sunscreen to screen the amount of sunlight that enters the building at any given time through the windows. A model plane remote control system controls some of the movement of the components (louvres) in the model (servo movement). An EBook is available which illustrates the working of the components. It also illustrates the design of the Model in detail. The eBook is available at https://fivehousepublishing.com/
Excerpt from Chapter 21:


Drawing of a house by a young child. See the typical pitch roof (triangular shaped roof) and the larger windows. Huge flowers are on both sides of the house. Credit: https://pixabay.com/en/children-drawing-drawing-painting-68896/
Sketches by students: Architecture – Traditional versus a modern technology perspective.
These sketches show the typical drawings by young children that illustrate the basic shapes and forms used to draw typical homes. Compare the sketches to more informed students who understand the principles of passive solar design and sustainable architecture. It is a good idea to address these sustainability principles early in primary and intermediate school when the typical sustainability concepts are taught. For example, sustainability concepts like worm farming, composting, recycling, and veggie gardens. Artwork should include a scientific approach, making the children more aware of the role of science and economics. It does not mean that aesthetics should be ignored. However, the challenge to teachers is to not only develop student’s artistic skills but also, to address the practical interpretation of science and economics in design and artwork. Teachers should model sustainability (focus on the environment) and passive solar design principles. It is about striking a balance between aesthetics and function. The combination and balance of aesthetics and sustainable features and functions should be considered. That is the challenge!
Let’s look at the sleep-out design for inspiration. For example, the sustainable sleep-out brief could be combined with simple biomimetic principles like the sunflower following the sun (photovoltaic panels could track the sun). By miming the sunflower, there are huge benefits for successful solar design. The practical advantages are that teachers could teach the basics of science in a class by using experiments inside and outside the classroom. For example, teachers could invest in purchasing toys that include solar (electrical) mechanisms, small wind turbine components, Led lights, small electric motors, and so on. See the video clips on some toys that are available to enthuse and entertain young students on the next pages. There are so many neat opportunities for primary and intermediate teachers to prepare students for secondary school. It is the knowledge of teachers, the attitude of teachers, and the modelling of informed, sustainable practice by teachers that could make a difference in making students more aware of sustainable architectural design and the impact on the environment. Make it fun and experimental! It is recommended that junior classes have small practical areas (remember health and safety first) where students could experiment with sustainability ideas and concepts. For example, students could work together in groups to assemble projects related to solar technology.
This volume 2. Included below is the contents of Book 1 (Volume 1):
See the contents of Volume 1(book 1) – preview.
CONTENTS:
VOLUME 1. Page 5
Preface. Page 5
Keywords & Key Phrases: 6
Introduction. 9
Summary: 16
Links to primary schools: Sustainability Practice. 21
Chapter 1: A brief overview of sustainability in primary schools and the links to secondary school – a New Zealand context. 23
Chapter 2: A Māori or indigenous perspective on sustainable practice: Looking at the cultural diversity of New Zealand within an educational context. 26
Education for Sustainability in New Zealand Schools: Summary Report (2010) 29
References: 43
Bibliography. 44
Chapter 3: A quick view of biomimetics and some sustainable features and functions—Sustainable architecture design brief. 47
EXPLORING THE ONION (ORGANIC) AND ARMADILLO (ANIMAL) CONCEPTS TO INFORM DESIGN IDEAS FOR A SUSTAINABLE SLEEP-OUT. 48
PASSIVE SOLAR DESIGN: 49
What is PASSIVE SOLAR DESIGN?. 52
Sustainable sleepout design by a 16- year old student: ‘The Egg.’ 54
PASSIVE VENTILATION: ‘EARTHSHIP’ DIAGRAM… 58
Chapter 4: The situation, the brief, and the specifications: Sustainable Sleep-out 60
Chapter 5: Sustainable sleep-out design. A Design and Visual Communication approach from a New Zealand perspective (curriculum), including educational research to support this design process and to inform design decisions, educational models, strategies, assessment, and more. 73
Software used for design work: Google Sketch-up (free software – SketchupMake) 75
Curriculum task alignment 77
5.1 Planning for practice: 77
5.2 Brief development: 78
5.3 Outcome development and evaluation: 78
5.4 Technological modelling: 78
5.5 Technological products: 79
5.6 Technological systems: 79
5.7 Characteristics of technology: 79
5.8 Characteristics of technology outcomes: 79
5.9 Biomimetics: 80
Chapter 6: Creative and innovative elements of this task. 84
Design Competition for students: 86
Chapter 7: Why this task? 88
Chapter 8: Carbon footprint 90
The intention is to explore the multi-media options for this task. 90
Chapter 9: A competition with prizes. 93
Chapter 10. Pedagogical Content Knowledge (PCK) 96
Chapter 11: ‘The living classroom,’ a living example of the application of PCK. 100
The Living Room… 100
Wine bottles to insulate the floor. 101
Chapter 12: How the activities have been chosen and ordered. 108
Chapter 13: The planning of student’s learning—Models of learning. 111
BEHAVIOURIST LEARNING MODEL- Ivan Pavlov (1849-1936), John B. Watson (1878-1958) & B. F. Skinner (1904-1990): 111
DEVELOPMENTAL LEARNING MODEL: 115
Cognitive Theory – Jean Piaget (1896-1980): 115
The 4 x Stages of Cognitive Development as developed by Piaget. Piaget identified four stages of cognitive development: 116
Sensorimotor stage (Infancy). 116
Pre-operational stage (Toddler and Early Childhood). 116
Concrete operational stage (Elementary and Early Adolescence). 116
Formal operational stage (Adolescence and adulthood). 117
Sustainability. 117
Summary of Maturation Learning Model 118
Humanistic Learning Model: 118
Humanist Theory: 119
Sustainability: 120
SOCIAL CONSTRUCTIVIST: 120
Socio-cultural Theory. 120
ENACTIVIST: LEARNING IS EXPERIMENTAL, REQUIRING PEOPLE TO ACT ON THEIR WORLD. 121
Chapter 14: Justification and ordering of tasks chosen. 124
Chapter 15: Assessments. 128
A short summary of possible assessments: 128
Chapter 16: Possible extension of work. 131
Chapter 17: The next steps forward. 133
Chapter 18: Useful websites: 135
Great websites to visit (links): 136
CHAPTER 19: SUSTAINABLE ARCHITECTURE DESIGN BRIEF – The Armadillo and Onion Inspired Sustainable Sleep-out. 138
Sustainable features and functions phrases: 139
Step 1: Doing research: Armadillo and onion inspired sleep-out 141
Onion (scientific facts, shape & form) 142
Armadillo & onion ideation: 152
‘How To Think Like An Architect: Designing From Organic Form’ -by Barry Berkus: 153
THE PINK FAIRY ARMADILLO.. 162
The onion shape and form: 166
Freehand sketches that illustrate the concept idea for the solution to the brief: 167
Working with shadows and shading in SketchUpMake: 169
The 3D Warehouse in Sketch-up. The application of deciduous landscaping (trees). 172
Geo-location of your building in SketchUpMake. 175
Orientation of the sleep-out on the building site. 183
The Sketch-up model: Quick description of the different features and functions: SUSTAINABLE SLEEP-OUT. 186
ILLUSTRATION OF CONCRETE FORMWORK: See the video and the image below on the traditional method of pouring concrete into a steel shutter boxes (formwork) for a basic wall: 186
Green roof areas: 189
Living walls (interior): 191
Doors (interior and exterior): 193
Photovoltaic panels (solar panels): 193
LED Lighting: 193
Water tanks: 195
Sleep-out model in Sketch-up: Shadows and shading. 197
Link to Sketch-up website: 198
END OF VOLUME 1. 204
PREVIEW: THE CONTENTS OF VOLUME 2. 205
ABOUT THE RESEARCHER (AUTHOR): 211
See more eBooks by the author available on page 212
APA REFERENCING AND CITATION: Page 213
Additional resources available related to this book by the author. Page 214










